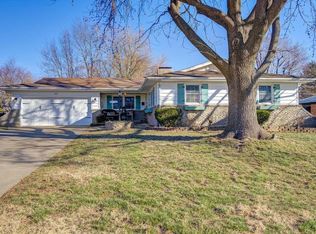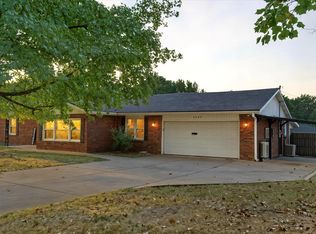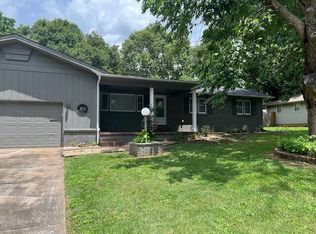Closed
Price Unknown
1131 W Westview Street, Springfield, MO 65807
3beds
1,596sqft
Single Family Residence
Built in 1963
0.31 Acres Lot
$247,900 Zestimate®
$--/sqft
$1,651 Estimated rent
Home value
$247,900
$233,000 - $263,000
$1,651/mo
Zestimate® history
Loading...
Owner options
Explore your selling options
What's special
Charming ranch home, in highly desirable Park Crest Subdivision, that backs up to Horace Mann Elementary and within a few minutes of each major hospital in town. Amazing active neighborhood that's both beautiful and friendly. This home features an open floor plan with two living areas. Will you prefer sitting by the wood burning fireplace with a view of extensive landscaping out back or posted up front watching the neighborhood activity through the large picture window!? Or possibly, you'd simply like to enjoy the large covered front porch when it's nice out. Spacious kitchen with large laundry room. New roof installed 2020 (Dale's Roofing with 10yr warranty). Many new fixtures added Nov 2022. New windows installed 2012. Come see!
Zillow last checked: 8 hours ago
Listing updated: August 02, 2024 at 02:56pm
Listed by:
Mikey Robertson 417-350-4473,
Alpha Realty MO, LLC
Bought with:
Brooke Evans, 2018038803
Murney Associates - Primrose
Source: SOMOMLS,MLS#: 60234050
Facts & features
Interior
Bedrooms & bathrooms
- Bedrooms: 3
- Bathrooms: 2
- Full bathrooms: 2
Heating
- Forced Air, Natural Gas
Cooling
- Attic Fan, Ceiling Fan(s), Central Air
Appliances
- Included: Electric Cooktop, Dishwasher, Disposal, Free-Standing Electric Oven, Gas Water Heater, Microwave
- Laundry: Main Level, W/D Hookup
Features
- High Speed Internet, Solid Surface Counters, Walk-in Shower
- Flooring: Carpet, Hardwood, Tile, Vinyl
- Doors: Storm Door(s)
- Windows: Blinds, Double Pane Windows, Shutters, Tilt-In Windows
- Has basement: No
- Attic: Partially Floored,Pull Down Stairs
- Has fireplace: Yes
- Fireplace features: Brick, Glass Doors, Wood Burning
Interior area
- Total structure area: 1,596
- Total interior livable area: 1,596 sqft
- Finished area above ground: 1,596
- Finished area below ground: 0
Property
Parking
- Total spaces: 2
- Parking features: Driveway, Garage Door Opener, Garage Faces Front, Paved
- Attached garage spaces: 2
- Has uncovered spaces: Yes
Features
- Levels: One
- Stories: 1
- Patio & porch: Covered, Front Porch, Patio
- Exterior features: Rain Gutters
- Fencing: Chain Link,Privacy,Wood
Lot
- Size: 0.31 Acres
- Dimensions: 95 x 140
- Features: Landscaped, Mature Trees
Details
- Parcel number: 881811301008
Construction
Type & style
- Home type: SingleFamily
- Architectural style: Ranch
- Property subtype: Single Family Residence
Materials
- Vinyl Siding
- Foundation: Brick/Mortar, Crawl Space
- Roof: Composition
Condition
- Year built: 1963
Utilities & green energy
- Sewer: Public Sewer
- Water: Public
Community & neighborhood
Security
- Security features: Smoke Detector(s)
Location
- Region: Springfield
- Subdivision: Park Crest Village
Other
Other facts
- Listing terms: Cash,Conventional,FHA,USDA/RD,VA Loan
- Road surface type: Asphalt
Price history
| Date | Event | Price |
|---|---|---|
| 1/20/2023 | Sold | -- |
Source: | ||
| 1/1/2023 | Pending sale | $220,000$138/sqft |
Source: | ||
| 12/31/2022 | Listed for sale | $220,000+57.3%$138/sqft |
Source: | ||
| 1/5/2016 | Listing removed | $1,000$1/sqft |
Source: MetroHousing | ||
| 11/21/2015 | Price change | $1,000-16.7%$1/sqft |
Source: Nvest Realty Group, LLC | ||
Public tax history
| Year | Property taxes | Tax assessment |
|---|---|---|
| 2024 | $1,457 +0.6% | $27,150 |
| 2023 | $1,448 +4% | $27,150 +6.5% |
| 2022 | $1,393 +0% | $25,500 |
Find assessor info on the county website
Neighborhood: Parkcrest
Nearby schools
GreatSchools rating
- 8/10Horace Mann Elementary SchoolGrades: PK-5Distance: 0.1 mi
- 8/10Carver Middle SchoolGrades: 6-8Distance: 2.3 mi
- 8/10Kickapoo High SchoolGrades: 9-12Distance: 1 mi
Schools provided by the listing agent
- Elementary: SGF-Horace Mann
- Middle: SGF-Carver
- High: SGF-Kickapoo
Source: SOMOMLS. This data may not be complete. We recommend contacting the local school district to confirm school assignments for this home.


