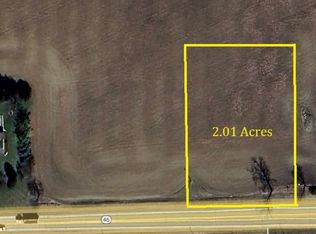Charming Ranch Home just outside of Sandusky! Welcome to this delightful 2 bedroom, 1 1/2 bath ranch home, offering 1456 sqft of comfortable living space with 2 car attached garage. This light filled; spacious living room features a large window allowing plenty of natural light. Along with plenty of natural light there is a brick fireplace adding to the open spacious living room. This home also offers an unfinished basement with a laundry area. Lots of opportunities for customization and expansion of additional living space. Situated on just under 1 acre with an above ground pool, a storage shed (approx. 11x10) and a playhouse w/ electricity and built in sleeping areas (this could also be turned into a she shed or man cave). Don't miss the chance to take a look at this home - it might be exactly what you've been waiting for! Bath - Full 8x7 laminate, Bath - Lav 5x4 linoleum, Bedroom 12x14 laminate, Bedroom - Primary 13x14 laminate, Dining Room 11x10 luxury vinyl tile, Kitchen 12x10 luxury vinyl tile, Living Room 23x14 laminate, Other 10x14 tile and laminate.
This property is off market, which means it's not currently listed for sale or rent on Zillow. This may be different from what's available on other websites or public sources.

