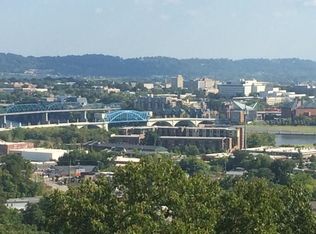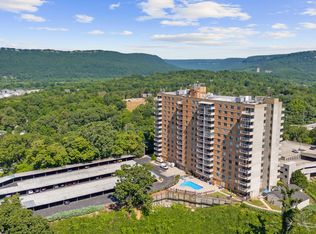Sold for $232,000
$232,000
1131 Stringers Ridge Rd APT 3F, Chattanooga, TN 37405
2beds
1,175sqft
Condominium
Built in 1974
-- sqft lot
$271,500 Zestimate®
$197/sqft
$1,692 Estimated rent
Home value
$271,500
$258,000 - $285,000
$1,692/mo
Zestimate® history
Loading...
Owner options
Explore your selling options
What's special
Pinnacle condo with a VIEW of Downtown and Lookout Mountain! The value in this unit is the location and view. It has a full view of downtown and lookout mt. over the pool without the hinderance of the parking garage (like some have). Enter on the 3rd floor into the spacious great room with a balcony. Tall ceilings make the space feel open with lots of natural light. Hardwood composite flooring throughout. This space will be the perfect place to entertain while enjoying a the view over looking the pool and downtown. Off the main area is the kitchen with all matching stainless steal appliances and granite countertops. There are two bedrooms. One traditional room with view window and a separate hallway bathroom. The other is the master bedroom with en-suite bath. Large windows provide an open feel. The master closet leads into the private en-suite bath. A large tile shower makes this space practical and inviting. This condo gives you the convenience of NorthShore with all the amenities including a pool with a tanning patio, gym, event room, movie room, and laundromat. The HOA provides a maintenance free lifestyle. Two parking spaces are included with the condo. One in the garage and one in the carport.
Zillow last checked: 8 hours ago
Listing updated: March 31, 2025 at 10:36am
Listed by:
Bjorn White 423-521-0834,
EXP Realty, LLC
Bought with:
Jay Robinson, 255994
Keller Williams Realty
Source: Greater Chattanooga Realtors,MLS#: 1393713
Facts & features
Interior
Bedrooms & bathrooms
- Bedrooms: 2
- Bathrooms: 2
- Full bathrooms: 2
Primary bedroom
- Level: First
Bedroom
- Level: First
Bathroom
- Description: Full Bathroom
- Level: First
Bathroom
- Description: Full Bathroom
- Level: First
Living room
- Level: First
Heating
- Central
Cooling
- Central Air
Appliances
- Included: Other
Features
- High Ceilings, Open Floorplan, Primary Downstairs, Walk-In Closet(s)
- Flooring: Carpet, Hardwood
- Windows: Aluminum Frames
- Basement: None
- Has fireplace: No
Interior area
- Total structure area: 1,175
- Total interior livable area: 1,175 sqft
- Finished area above ground: 1,175
Property
Parking
- Total spaces: 1
- Parking features: Off Street
- Carport spaces: 1
Features
- Levels: One
- Patio & porch: Deck, Patio
- Exterior features: Lighting
- Pool features: Community
- Has view: Yes
- View description: Other
Lot
- Size: 435.60 sqft
- Dimensions: 50 x 50
Details
- Parcel number: 126n C 003 C035
Construction
Type & style
- Home type: Condo
- Property subtype: Condominium
Materials
- Brick, Stone
- Foundation: Brick/Mortar, Stone
- Roof: Rolled/Hot Mop
Condition
- New construction: No
- Year built: 1974
Utilities & green energy
- Water: Public
- Utilities for property: Cable Available, Electricity Available, Phone Available, Sewer Connected, Underground Utilities
Community & neighborhood
Community
- Community features: Clubhouse
Location
- Region: Chattanooga
- Subdivision: None
HOA & financial
HOA
- Has HOA: Yes
- HOA fee: $465 monthly
Other
Other facts
- Listing terms: Cash,Conventional,Owner May Carry
Price history
| Date | Event | Price |
|---|---|---|
| 3/31/2025 | Sold | $232,000-10.1%$197/sqft |
Source: Greater Chattanooga Realtors #1393713 Report a problem | ||
| 3/3/2025 | Contingent | $258,000$220/sqft |
Source: Greater Chattanooga Realtors #1393713 Report a problem | ||
| 12/6/2024 | Price change | $258,000-4.4%$220/sqft |
Source: Greater Chattanooga Realtors #1393713 Report a problem | ||
| 10/25/2024 | Price change | $270,000-3.6%$230/sqft |
Source: Greater Chattanooga Realtors #1393713 Report a problem | ||
| 9/9/2024 | Price change | $280,000-3.4%$238/sqft |
Source: Greater Chattanooga Realtors #1393713 Report a problem | ||
Public tax history
| Year | Property taxes | Tax assessment |
|---|---|---|
| 2024 | -- | $42,300 |
| 2023 | $946 | $42,300 |
| 2022 | $946 | $42,300 |
Find assessor info on the county website
Neighborhood: Northside/Cherokee
Nearby schools
GreatSchools rating
- 4/10Red Bank Elementary SchoolGrades: PK-5Distance: 2.6 mi
- 5/10Red Bank Middle SchoolGrades: 6-8Distance: 3.4 mi
- 5/10Red Bank High SchoolGrades: 9-12Distance: 3.5 mi
Schools provided by the listing agent
- Elementary: Red Bank Elementary
- Middle: Red Bank Middle
- High: Red Bank High School
Source: Greater Chattanooga Realtors. This data may not be complete. We recommend contacting the local school district to confirm school assignments for this home.
Get a cash offer in 3 minutes
Find out how much your home could sell for in as little as 3 minutes with a no-obligation cash offer.
Estimated market value$271,500
Get a cash offer in 3 minutes
Find out how much your home could sell for in as little as 3 minutes with a no-obligation cash offer.
Estimated market value
$271,500

