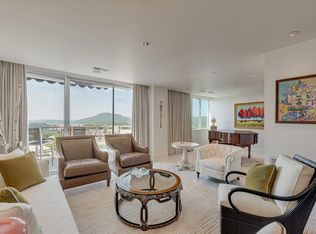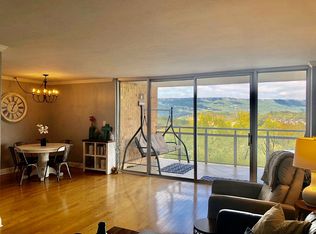Beautiful, FULLY FURNISHED 2/2 condo on the 14th floor, centrally located (1.5 miles from Chattanooga center) . Uninterrupted views of Signal Mountain from the living room and both bedrooms. Electricity, water, garbage, pest control, HOA fees included. No hidden costs. There are hand knoted oriental rugs , good quality furniture throughout the apartment and collectible art on the walls. The master bedroom has a new queen sized Murmaid mattress with en suite bathroom. The second bedroom has two single beds with again new Murmaid mattresses. Newly painted throughout. Good quality appliances (5) in the fully equipped kitchen. Laundry. The condo offers a well equipped gym, a salt water pool, barbecue grills outside, a 12 seat cinema and club room which can be reserved for personal functions. There are two covered designated parking spaces. The building is very safe and secure with an emergency generator to run elevators and keep the lights on for the rare occasions when power to the area is interrupted. The lease is for 12 mths. Available December 1st 2024. 12 month lease required. No smoking inside the apartment or building. Tenant insurance required Security deposit of $750.00 plus first and last months rent. Maximum 4 persons. If lease is signed by November 30th, rent reduced by $75.00/month.
This property is off market, which means it's not currently listed for sale or rent on Zillow. This may be different from what's available on other websites or public sources.

