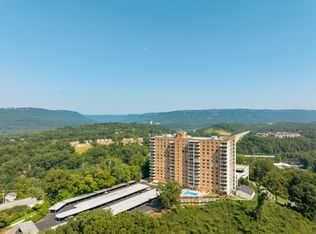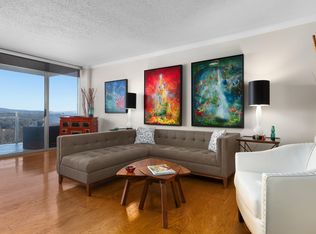Sold for $373,000
$373,000
1131 Stringers Ridge Rd APT 12E, Chattanooga, TN 37405
1beds
1,175sqft
Condominium
Built in 1974
-- sqft lot
$320,800 Zestimate®
$317/sqft
$1,870 Estimated rent
Home value
$320,800
Estimated sales range
Not available
$1,870/mo
Zestimate® history
Loading...
Owner options
Explore your selling options
What's special
Welcome to Condo 12E at The Pinnacle—a completely reimagined one-bedroom residence designed for sophisticated living atop Stringers Ridge. Extensively remodeled in 2022, this spacious condo blends modern style with practical comfort, featuring an expansive open floor plan that seamlessly connects the living, dining, and kitchen areas—perfect for hosting friends or enjoying peaceful evenings at home. The gourmet kitchen is equipped with premium KitchenAid appliances, quartzite countertops, and a built-in convection oven, while the luxurious master bath offers a tiled shower and built-in dressing table for a spa-like retreat. Rare in-unit laundry and a convenient half bath add to the ease of everyday living. Thoughtful updates like a new AC system, wool insulation for noise reduction, energy-efficient Andersen sliding glass doors, and a 74'' electric fireplace ensure year-round comfort. Relax on your private balcony with panoramic views of the city, Tennessee river, and the iconic mountain views including Lookout Mountain—an ideal spot for morning coffee or sunset reflections. SELLER IS WILLING TO PAY $6000 TOWARD ASSESSMENT WITH ACCEPTED OFFER. Life at The Pinnacle is about more than just a home it's a vibrant community where classic elegance meets modern upgrades. The Pinnacle has been thoughtfully updated with major renovations, including upgraded climate control systems, a new roof in 2019, enhanced fire safety features, and upcoming new elevators for smooth access. The entire building exterior has a face lift of fresh and modern paint coming and the hallways and lobby will be painted as well. Residents enjoy amenities like a private pool, fully equipped gym, and secure covered parking. .Best of all, you're just minutes from Chattanooga's vibrant downtown and North Shore districts, as well as convenient grocery shopping, restaurants, and entertainment. Outdoor enthusiasts will love being close to hiking and biking trails on Signal Mountain and Stringers Ridge, and the Tennessee River is perfect for kayaking and paddle boarding accessible via Coolidge and Renaissance Park. Embrace the beauty, convenience, and community spirit of The Pinnacle where your retreat above the city awaits. Welcome home! Buyer to verify all information.
Zillow last checked: 8 hours ago
Listing updated: December 17, 2025 at 07:45am
Listed by:
Diane Patty 423-504-5006,
Keller Williams Realty,
Lisa A Brown 423-432-2100,
Keller Williams Realty
Bought with:
Diane Patty, 320892
Keller Williams Realty
Source: Greater Chattanooga Realtors,MLS#: 1514234
Facts & features
Interior
Bedrooms & bathrooms
- Bedrooms: 1
- Bathrooms: 2
- Full bathrooms: 1
- 1/2 bathrooms: 1
Primary bedroom
- Level: First
Primary bathroom
- Level: First
Bathroom
- Level: First
Dining room
- Level: First
Kitchen
- Level: First
Laundry
- Level: First
Living room
- Level: First
Heating
- Central
Cooling
- Central Air
Appliances
- Included: Cooktop, Convection Oven, Dishwasher, Ice Maker, Range Hood
- Laundry: Laundry Room, In Unit
Features
- Eat-in Kitchen, Open Floorplan, Separate Dining Room
- Has basement: No
- Has fireplace: Yes
Interior area
- Total structure area: 1,175
- Total interior livable area: 1,175 sqft
- Finished area above ground: 1,175
Property
Parking
- Total spaces: 2
- Parking features: Assigned, Garage, Off Street, Parking Lot
- Garage spaces: 1
- Carport spaces: 1
- Covered spaces: 2
Features
- Levels: One
- Stories: 1
- Patio & porch: Covered, Terrace
- Exterior features: Awning(s), Balcony, Lighting, Rain Gutters, Smart Lock(s)
- Pool features: Association
- Has view: Yes
- View description: Bridge(s), City, City Lights, Downtown, Mountain(s), Skyline, Water
- Has water view: Yes
- Water view: Water
Details
- Parcel number: 126n C 003 C124
- Other equipment: Other
Construction
Type & style
- Home type: Condo
- Property subtype: Condominium
Materials
- Brick Veneer, Concrete
- Foundation: Other
Condition
- Updated/Remodeled
- New construction: No
- Year built: 1974
Utilities & green energy
- Sewer: Public Sewer
- Water: Public
- Utilities for property: Cable Connected, Electricity Connected, Sewer Connected, Underground Utilities, Water Connected
Community & neighborhood
Security
- Security features: Security System
Community
- Community features: Clubhouse, Fitness Center, Pool
Location
- Region: Chattanooga
- Subdivision: The Pinnacle
HOA & financial
HOA
- Has HOA: Yes
- HOA fee: $260 monthly
- Amenities included: Clubhouse, Fitness Center, Landscaping, Laundry, Maintenance Grounds, Maintenance Structure, Parking, Pool
- Services included: Electricity, Pest Control, Sewer, Water
Other
Other facts
- Listing terms: Cash,Conventional,VA Loan
- Road surface type: Asphalt
Price history
| Date | Event | Price |
|---|---|---|
| 12/1/2025 | Sold | $373,000-4.1%$317/sqft |
Source: Greater Chattanooga Realtors #1514234 Report a problem | ||
| 11/4/2025 | Pending sale | $389,000$331/sqft |
Source: Greater Chattanooga Realtors #1514234 Report a problem | ||
| 9/22/2025 | Price change | $389,000-2.5%$331/sqft |
Source: Greater Chattanooga Realtors #1514234 Report a problem | ||
| 7/11/2025 | Price change | $399,000-7%$340/sqft |
Source: Greater Chattanooga Realtors #1514234 Report a problem | ||
| 6/5/2025 | Listed for sale | $429,000-3.6%$365/sqft |
Source: Greater Chattanooga Realtors #1514234 Report a problem | ||
Public tax history
| Year | Property taxes | Tax assessment |
|---|---|---|
| 2024 | -- | $42,300 |
| 2023 | $946 | $42,300 |
| 2022 | $946 | $42,300 |
Find assessor info on the county website
Neighborhood: Northside/Cherokee
Nearby schools
GreatSchools rating
- 4/10Red Bank Elementary SchoolGrades: PK-5Distance: 2.6 mi
- 5/10Red Bank Middle SchoolGrades: 6-8Distance: 3.4 mi
- 5/10Red Bank High SchoolGrades: 9-12Distance: 3.5 mi
Schools provided by the listing agent
- Elementary: Red Bank Elementary
- Middle: Red Bank Middle
- High: Red Bank High School
Source: Greater Chattanooga Realtors. This data may not be complete. We recommend contacting the local school district to confirm school assignments for this home.
Get a cash offer in 3 minutes
Find out how much your home could sell for in as little as 3 minutes with a no-obligation cash offer.
Estimated market value$320,800
Get a cash offer in 3 minutes
Find out how much your home could sell for in as little as 3 minutes with a no-obligation cash offer.
Estimated market value
$320,800

