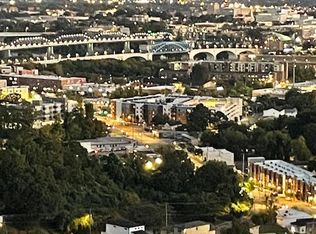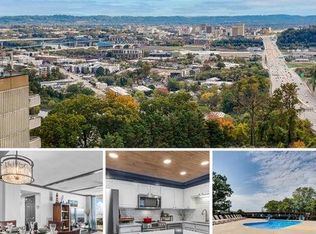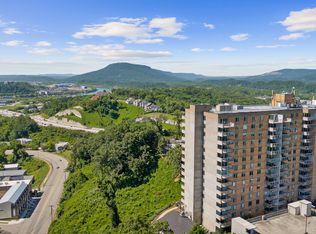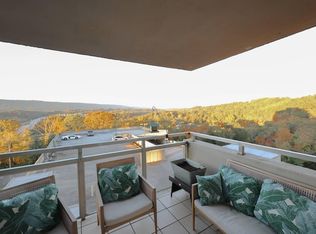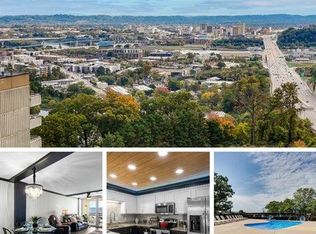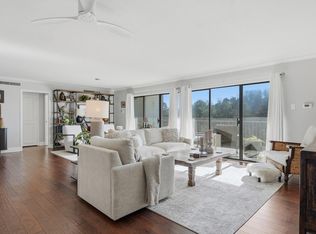Welcome to The Pinnacle Condominium - a premier gated community offering breathtaking views, modern amenities, and exceptional convenience in downtown Chattanooga. Perched high above the city, this secure residence features panoramic vistas of the skyline, riverfront, Lookout and Signal Mountains, and more. Enjoy spectacular fireworks displays, stunning sunrises and sunsets, and year-round relaxation by the pool or turf lawn area.
Step inside this recently renovated condo and discover a professionally designed, modern living space with smart home features and dimmable lighting throughout. The spacious gourmet kitchen which flows into a welcoming dining room, while the bright, airy living area is perfect for entertaining or relaxing with sweeping city views.
The home offers two large bedrooms, two full bathrooms, and an in-unit all-in-one washer and dryer for everyday convenience.
As a resident, you'll enjoy a wide range of amenities included in your monthly dues: $281 COA fee and $205 utility fee (covering electric, water, sewer, and garbage). Additional perks include laundry facilities on every floor, a private storage locker, pool, clubhouse, fitness center, movie theater, BBQ area, and two pet-friendly zones.
Experience elevated city living and unmatched comfort. Schedule your private tour today!
For sale
$385,000
1131 Stringers Ridge Rd APT 10G, Chattanooga, TN 37405
2beds
1,175sqft
Est.:
Condominium
Built in 1974
-- sqft lot
$373,200 Zestimate®
$328/sqft
$486/mo HOA
What's special
Bbq areaBreathtaking viewsStunning sunrises and sunsetsRecently renovated condoSweeping city viewsSpectacular fireworks displaysTwo large bedrooms
- 47 days |
- 236 |
- 4 |
Zillow last checked: 8 hours ago
Listing updated: January 13, 2026 at 06:57pm
Listed by:
Lore Conway 423-504-4339,
Real Estate Partners Chattanooga LLC 423-265-0088
Source: Greater Chattanooga Realtors,MLS#: 1526561
Tour with a local agent
Facts & features
Interior
Bedrooms & bathrooms
- Bedrooms: 2
- Bathrooms: 2
- Full bathrooms: 2
Primary bedroom
- Level: First
Bedroom
- Level: First
Primary bathroom
- Level: First
Bathroom
- Level: First
Dining room
- Level: First
Kitchen
- Level: First
Laundry
- Level: First
Living room
- Level: First
Heating
- Electric, Other
Cooling
- Ceiling Fan(s), Electric, Other
Appliances
- Included: Built-In Electric Range, Built-In Electric Oven, Cooktop, Convection Oven, Dryer, Disposal, Dishwasher, Electric Cooktop, Exhaust Fan, Electric Oven, Free-Standing Electric Range, Free-Standing Refrigerator, Induction Cooktop, Ice Maker, Oven, Plumbed For Ice Maker, Refrigerator, Range Hood, Self Cleaning Oven, Stainless Steel Appliance(s), Vented Exhaust Fan, Washer/Dryer, Water Heater
- Laundry: Common Area, Laundry Closet, Electric Dryer Hookup, In Hall, Inside, Lower Level, Laundry Room, Main Level, Multiple Locations, Other, In Unit, Washer Hookup
Features
- Built-in Features, Ceiling Fan(s), Chandelier, Crown Molding, Eat-in Kitchen, Granite Counters, High Ceilings, High Speed Internet, Kitchen Island, Pantry, Recessed Lighting, Smart Light(s), Soaking Tub, Storage, Walk-In Closet(s), Separate Shower, Tub/shower Combo, Breakfast Nook, Separate Dining Room
- Flooring: Luxury Vinyl
- Windows: Blinds, Drapes, Double Pane Windows, Insulated Windows, Screens, Window Coverings, Window Treatments
- Has basement: No
- Number of fireplaces: 1
- Fireplace features: Electric, Living Room
Interior area
- Total structure area: 1,175
- Total interior livable area: 1,175 sqft
- Finished area above ground: 1,175
Property
Parking
- Total spaces: 2
- Parking features: Asphalt, Assigned, Circular Driveway, Concrete, Community Structure, Driveway, Electric Vehicle Charging Station(s), Garage, Gated, Parking Lot, Kitchen Level
- Attached garage spaces: 1
- Carport spaces: 1
- Covered spaces: 2
Accessibility
- Accessibility features: Accessible Bedroom, Accessible Closets, Accessible Common Area, Accessible Central Living Area, Accessible Doors, Accessible Entrance, Accessible Elevator Installed, Accessible Full Bath, Accessible Hallway(s), Accessible Approach with Ramp, Accessible Washer/Dryer, Adaptable Bathroom Walls, Reinforced Floors, Safe Emergency Egress from Home, Other
Features
- Levels: One
- Stories: 1
- Patio & porch: Covered, Deck, Rear Porch, Terrace, Porch - Covered
- Exterior features: Balcony, Dog Run, Lighting, Outdoor Grill, Private Entrance
- Has private pool: Yes
- Pool features: Association, Fenced, In Ground, Outdoor Pool, Private, Salt Water
- Has view: Yes
- View description: Bridge(s), City, City Lights, Downtown, Garden, Hills, Lake, Marina, Mountain(s), Panoramic, Pool, River, Ridge, Skyline, Trees/Woods, Valley, Water
- Has water view: Yes
- Water view: Lake,Marina,River,Water
Lot
- Features: Back Yard, City Lot, Gentle Sloping, Landscaped, Level, Paved, Near Public Transit, Sprinklers In Front, Sprinklers In Rear, Views
Details
- Additional structures: Garage(s), Storage
- Parcel number: 126n C 003 C106
- Special conditions: Agent Owned,Personal Interest
- Other equipment: Call Listing Agent
Construction
Type & style
- Home type: Condo
- Architectural style: Contemporary
- Property subtype: Condominium
Materials
- Brick, Concrete
- Foundation: Block
- Roof: Metal,Rubber
Condition
- Updated/Remodeled
- New construction: No
- Year built: 1974
Utilities & green energy
- Sewer: Public Sewer
- Water: Public
- Utilities for property: Cable Available, Electricity Available, Electricity Connected, Natural Gas Not Available, Phone Available, Sewer Connected, Underground Utilities, Water Available, Water Connected
Community & HOA
Community
- Features: Curbs, Clubhouse, Fitness Center, Gated, Pool, Sidewalks
- Security: 24 Hour Security, Building Security, Carbon Monoxide Detector(s), Firewall(s), Fire Alarm, Fire Escape, Fire Sprinkler System, Gated Community, Key Card Entry, Smoke Detector(s), Security Lights, Varies By Unit
- Subdivision: The Pinnacle
HOA
- Has HOA: Yes
- Amenities included: Barbecue, Clubhouse, Car Wash Area, Dog Park, Electricity, Elevator(s), Fitness Center, Gated, Hot Water, Landscaping, Laundry, Maintenance, Maintenance Grounds, Management, Meeting Room, Maintenance Structure, Picnic Area, Parking, Pool, Party Room, Recreation Room, Security, Storage, Trash
- Services included: Electricity, Earthquake Insurance, Maintenance Grounds, Maintenance Structure, Pest Control, Security, Sewer, Trash, Utilities, Water
- HOA fee: $486 monthly
Location
- Region: Chattanooga
Financial & listing details
- Price per square foot: $328/sqft
- Tax assessed value: $169,200
- Annual tax amount: $1,898
- Date on market: 1/14/2026
- Listing terms: Cash,Conventional,FHA,VA Loan
Estimated market value
$373,200
$355,000 - $392,000
$1,692/mo
Price history
Price history
| Date | Event | Price |
|---|---|---|
| 1/14/2026 | Listed for sale | $385,000+5.5%$328/sqft |
Source: Greater Chattanooga Realtors #1526561 Report a problem | ||
| 12/1/2025 | Listing removed | $365,000$311/sqft |
Source: Greater Chattanooga Realtors #1521612 Report a problem | ||
| 10/3/2025 | Listed for sale | $365,000-2.7%$311/sqft |
Source: Greater Chattanooga Realtors #1521612 Report a problem | ||
| 10/1/2025 | Listing removed | $375,000$319/sqft |
Source: Greater Chattanooga Realtors #1518129 Report a problem | ||
| 8/26/2025 | Price change | $375,000-3.2%$319/sqft |
Source: Greater Chattanooga Realtors #1518129 Report a problem | ||
| 8/5/2025 | Listed for sale | $387,500-1.9%$330/sqft |
Source: Greater Chattanooga Realtors #1518129 Report a problem | ||
| 8/1/2025 | Listing removed | $394,900$336/sqft |
Source: Greater Chattanooga Realtors #1511359 Report a problem | ||
| 7/29/2025 | Price change | $394,900-1.3%$336/sqft |
Source: Greater Chattanooga Realtors #1511359 Report a problem | ||
| 7/10/2025 | Price change | $400,000-3.6%$340/sqft |
Source: Greater Chattanooga Realtors #1511359 Report a problem | ||
| 6/1/2025 | Price change | $415,000-2.4%$353/sqft |
Source: Greater Chattanooga Realtors #1511359 Report a problem | ||
| 4/18/2025 | Listed for sale | $425,000-28.6%$362/sqft |
Source: Greater Chattanooga Realtors #1511359 Report a problem | ||
| 4/17/2025 | Listing removed | $595,000$506/sqft |
Source: Greater Chattanooga Realtors #1508792 Report a problem | ||
| 3/10/2025 | Listed for sale | $595,000$506/sqft |
Source: Greater Chattanooga Realtors #1508792 Report a problem | ||
| 3/1/2025 | Listing removed | $595,000$506/sqft |
Source: Greater Chattanooga Realtors #1504580 Report a problem | ||
| 12/17/2024 | Listed for sale | $595,000+75.8%$506/sqft |
Source: Greater Chattanooga Realtors #1504580 Report a problem | ||
| 10/9/2024 | Sold | $338,500+47.2%$288/sqft |
Source: Public Record Report a problem | ||
| 2/2/2022 | Sold | $230,000+10%$196/sqft |
Source: Public Record Report a problem | ||
| 7/13/2021 | Sold | $209,000+46.6%$178/sqft |
Source: Public Record Report a problem | ||
| 1/22/2007 | Sold | $142,560$121/sqft |
Source: Public Record Report a problem | ||
Public tax history
Public tax history
| Year | Property taxes | Tax assessment |
|---|---|---|
| 2024 | -- | $42,300 |
| 2023 | $946 | $42,300 |
| 2022 | $946 | $42,300 |
| 2021 | $946 -22.3% | $42,300 -4% |
| 2020 | $1,219 | $44,075 |
| 2019 | $1,219 | $44,075 |
| 2018 | $1,219 -48.1% | $44,075 |
| 2017 | $2,349 -0.1% | $44,075 |
| 2016 | $2,352 | -- |
| 2015 | $2,352 | -- |
| 2014 | $2,352 +5.2% | -- |
| 2013 | $2,236 | $44,075 |
| 2012 | $2,236 | $44,075 |
| 2011 | $2,236 | $44,075 |
| 2010 | $2,236 +7.9% | $44,075 |
| 2009 | $2,073 | $44,075 +50% |
| 2008 | -- | $29,375 |
| 2007 | -- | $29,375 |
Find assessor info on the county website
BuyAbility℠ payment
Est. payment
$2,470/mo
Principal & interest
$1808
HOA Fees
$486
Property taxes
$176
Climate risks
Neighborhood: Northside/Cherokee
Nearby schools
GreatSchools rating
- 4/10Red Bank Elementary SchoolGrades: PK-5Distance: 2.6 mi
- 5/10Red Bank Middle SchoolGrades: 6-8Distance: 3.4 mi
- 5/10Red Bank High SchoolGrades: 9-12Distance: 3.5 mi
Schools provided by the listing agent
- Elementary: Red Bank Elementary
- Middle: Red Bank Middle
- High: Red Bank High School
Source: Greater Chattanooga Realtors. This data may not be complete. We recommend contacting the local school district to confirm school assignments for this home.
