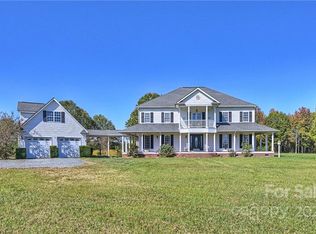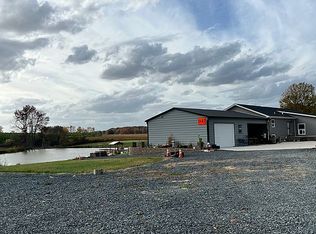Closed
$595,000
1131 Sikes Mill Rd, Monroe, NC 28110
3beds
2,395sqft
Manufactured Home
Built in 2003
10.55 Acres Lot
$528,300 Zestimate®
$248/sqft
$2,202 Estimated rent
Home value
$528,300
$423,000 - $623,000
$2,202/mo
Zestimate® history
Loading...
Owner options
Explore your selling options
What's special
Are you looking for a small hobby farm and room to grow? Then you found it!!! Three barns with paddocks, sturdy fencing around the majority of the property set up for goats or small farm animals. Well maintained feeding areas. There is also a large 3 garage that serves as a work-shop as well and has a side lean-to carport for more storage or lawn equipment or extra parking. House has plenty of square footage as a large one-level home or you can expand with the walk-up second floor attic with over 1200 sq.ft. and add more living area, bonus room or anything to suit your needs. Open floorplan with the dining, kitchen and family rooms which is great for casual gatherings and there is a large den that can be used for a more formal dining or home office. There is a walk-in pantry behind fireplace and steps to attic off Family Room. Private drive splits the property into 2 parcels. House with 3.10 acre and large pasture with 7.45 ac. Possible building spot for 2nd home but buyer to confirm.
Zillow last checked: 8 hours ago
Listing updated: October 02, 2023 at 07:09am
Listing Provided by:
Libby Offnick libby4home@gmail.com,
RE/MAX Executive
Bought with:
Brian McCarron
Real Broker, LLC
Source: Canopy MLS as distributed by MLS GRID,MLS#: 4064309
Facts & features
Interior
Bedrooms & bathrooms
- Bedrooms: 3
- Bathrooms: 2
- Full bathrooms: 2
- Main level bedrooms: 3
Primary bedroom
- Level: Main
Primary bedroom
- Level: Main
Bedroom s
- Level: Main
Bedroom s
- Level: Main
Bedroom s
- Level: Main
Bedroom s
- Level: Main
Bathroom full
- Level: Main
Bathroom full
- Level: Main
Bathroom full
- Level: Main
Bathroom full
- Level: Main
Den
- Level: Main
Den
- Level: Main
Dining room
- Level: Main
Dining room
- Level: Main
Family room
- Level: Main
Family room
- Level: Main
Kitchen
- Level: Main
Kitchen
- Level: Main
Laundry
- Level: Main
Laundry
- Level: Main
Sunroom
- Level: Main
Sunroom
- Level: Main
Heating
- Central, Heat Pump
Cooling
- Central Air
Appliances
- Included: Dishwasher, Electric Cooktop, Electric Oven, Electric Range, Exhaust Fan, Microwave, Self Cleaning Oven
- Laundry: Electric Dryer Hookup, Laundry Room
Features
- Soaking Tub, Pantry
- Flooring: Vinyl
- Doors: Storm Door(s)
- Has basement: No
- Attic: Walk-In
- Fireplace features: Family Room, Other - See Remarks
Interior area
- Total structure area: 2,395
- Total interior livable area: 2,395 sqft
- Finished area above ground: 2,395
- Finished area below ground: 0
Property
Parking
- Total spaces: 10
- Parking features: Detached Carport, Driveway, Detached Garage, Garage on Main Level
- Garage spaces: 3
- Carport spaces: 2
- Covered spaces: 5
- Uncovered spaces: 5
- Details: Oversized garage/workshop and two covered carport spaces for tractors or lawn equipment.
Features
- Levels: One and One Half
- Stories: 1
- Exterior features: Livestock Run In
- Fencing: Fenced,Partial
Lot
- Size: 10.55 Acres
- Features: Cleared, Orchard(s), Pasture
Details
- Additional structures: Barn(s), Outbuilding, Shed(s), Workshop
- Additional parcels included: 08168006
- Parcel number: 08168006C
- Zoning: AU4
- Special conditions: Standard
Construction
Type & style
- Home type: MobileManufactured
- Architectural style: Cape Cod
- Property subtype: Manufactured Home
Materials
- Vinyl
- Foundation: Crawl Space
- Roof: Fiberglass
Condition
- New construction: No
- Year built: 2003
Utilities & green energy
- Sewer: Septic Installed
- Water: Well
- Utilities for property: Cable Available, Cable Connected, Electricity Connected, Underground Utilities
Community & neighborhood
Security
- Security features: Smoke Detector(s)
Location
- Region: Monroe
- Subdivision: Buckingham
Other
Other facts
- Listing terms: Cash,Conventional
- Road surface type: Gravel
Price history
| Date | Event | Price |
|---|---|---|
| 9/29/2023 | Sold | $595,000+3.5%$248/sqft |
Source: | ||
| 9/8/2023 | Pending sale | $574,900$240/sqft |
Source: | ||
| 8/29/2023 | Listed for sale | $574,900+282.6%$240/sqft |
Source: | ||
| 4/25/2014 | Sold | $150,270+0.2%$63/sqft |
Source: | ||
| 2/28/2014 | Pending sale | $149,900$63/sqft |
Source: Allen Tate Company #2064015 Report a problem | ||
Public tax history
| Year | Property taxes | Tax assessment |
|---|---|---|
| 2025 | $2,759 +5.8% | $542,800 +40.7% |
| 2024 | $2,606 +8.8% | $385,700 +7.8% |
| 2023 | $2,395 | $357,800 |
Find assessor info on the county website
Neighborhood: 28110
Nearby schools
GreatSchools rating
- 9/10Unionville Elementary SchoolGrades: PK-5Distance: 1.5 mi
- 9/10Piedmont Middle SchoolGrades: 6-8Distance: 2.6 mi
- 7/10Piedmont High SchoolGrades: 9-12Distance: 2.7 mi
Schools provided by the listing agent
- Elementary: Unionville
- Middle: Piedmont
- High: Piedmont
Source: Canopy MLS as distributed by MLS GRID. This data may not be complete. We recommend contacting the local school district to confirm school assignments for this home.
Get a cash offer in 3 minutes
Find out how much your home could sell for in as little as 3 minutes with a no-obligation cash offer.
Estimated market value$528,300
Get a cash offer in 3 minutes
Find out how much your home could sell for in as little as 3 minutes with a no-obligation cash offer.
Estimated market value
$528,300

