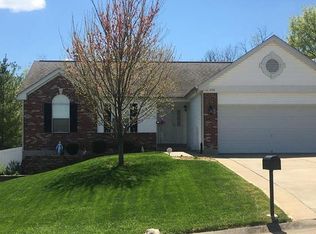Take a look at this ONE OWNER Ranch home with a side entry garage located on a large lot in Bridle Crest! This home features 3 beds, 3 baths, an Open Floor plan including Vaulted Ceilings, Built in Book Shelves with a stunning easy on-easy off Gas Fireplace, some Wood floors, and plenty of can lights throughout for extra lighting. The kitchen features 42" white cabinetry, a large center island, white appliances including a dishwasher, space saver microwave, electric stove top and refrigerator (included in the sale). The master bedroom suite is equipped with vaulted ceilings, can lights, walk in closet including closet organization, the master bath features a separate tub/shower, and double bowl vanities! We aren't finished yet, enjoy the sound system throughout the home which can be useful while entertaining guests, and central vac system! The backyard features a covered oversized maintenance free deck and fully fenced backyard! Schedule your appointment today!!
This property is off market, which means it's not currently listed for sale or rent on Zillow. This may be different from what's available on other websites or public sources.
