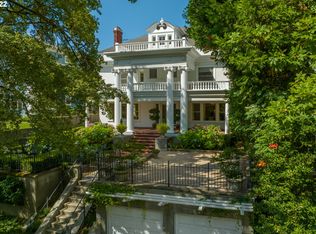Perched in the sought after neighborhood, King''s Hill, this classic estate is known as the "W.R. Mackenzie Residence". This Colonial Revival, built circa 1893, is on Nat''l Historic Registry. Four floors full of history w/modern updates. Formal living, dinning, library, open great room floor plan, and multi-room master suite. Beautiful fenced yard w/fountain & pergola. A truly private oasis combined with the vibrancy of city living.
This property is off market, which means it's not currently listed for sale or rent on Zillow. This may be different from what's available on other websites or public sources.
