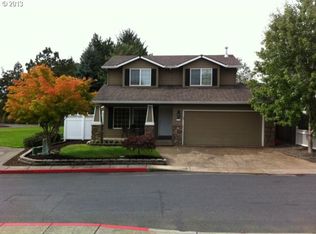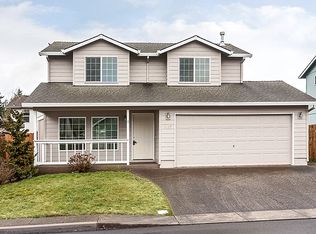Everything you waited for: updated home with spacious plan at fabulous price in the heart of Gresham, Springwater Corridor trail within blocks! Spacious great room w fireplace, formal dining, kitchen w granite counters, slider to patio with spacious deck & private back yard, 3 bedrooms, master suit w office desk built-in, skylights in upstair bathrooms, laundry space. Fresh paint, laminate & tile flooring. Ideally located close to schools, parks, shopping, freeway, yet offers seclusion!
This property is off market, which means it's not currently listed for sale or rent on Zillow. This may be different from what's available on other websites or public sources.

