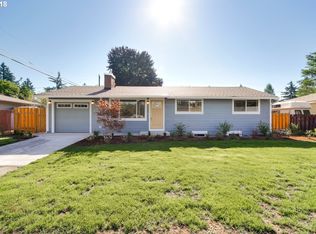Sold
$415,000
1131 SE 168th Ave, Portland, OR 97233
3beds
2,080sqft
Residential, Single Family Residence
Built in 1957
6,969.6 Square Feet Lot
$412,100 Zestimate®
$200/sqft
$2,386 Estimated rent
Home value
$412,100
$391,000 - $433,000
$2,386/mo
Zestimate® history
Loading...
Owner options
Explore your selling options
What's special
This home checks all the boxes! Inside you’ll find hardwood floors, updated windows, brand-new carpet, central A/C, 2 fireplaces, and fresh paint that make it feel bright and inviting from the moment you walk in. The unfinished basement is a blank canvas—perfect for finishing later to create extra living space and build equity. Outside you'll enjoy the large lot with a peaceful water feature, giving you plenty of room to relax or entertain. With updates already done and room to make it your own, this one is truly move-in ready! [Home Energy Score = 3. HES Report at https://rpt.greenbuildingregistry.com/hes/OR10239334]
Zillow last checked: 8 hours ago
Listing updated: October 01, 2025 at 06:29am
Listed by:
Connie Peterson 503-680-9317,
Premiere Property Group, LLC,
Samantha Whitcomb 360-751-5865,
Premiere Property Group, LLC
Bought with:
Lesly Hunnicutt, 201234064
Redfin
Source: RMLS (OR),MLS#: 494485523
Facts & features
Interior
Bedrooms & bathrooms
- Bedrooms: 3
- Bathrooms: 1
- Full bathrooms: 1
- Main level bathrooms: 1
Primary bedroom
- Features: Hardwood Floors
- Level: Main
Bedroom 2
- Features: Hardwood Floors
- Level: Main
Bedroom 3
- Features: Wallto Wall Carpet
- Level: Main
Dining room
- Features: Sliding Doors
- Level: Main
Kitchen
- Features: Free Standing Range, Free Standing Refrigerator
- Level: Main
Living room
- Features: Fireplace, Wallto Wall Carpet
- Level: Main
Heating
- Forced Air, Fireplace(s)
Cooling
- Central Air
Appliances
- Included: Free-Standing Gas Range, Free-Standing Refrigerator, Free-Standing Range, Electric Water Heater
Features
- Ceiling Fan(s)
- Flooring: Hardwood, Wall to Wall Carpet
- Doors: Sliding Doors
- Windows: Double Pane Windows, Vinyl Frames
- Basement: Full,Unfinished
- Number of fireplaces: 2
- Fireplace features: Gas, Wood Burning
Interior area
- Total structure area: 2,080
- Total interior livable area: 2,080 sqft
Property
Parking
- Total spaces: 1
- Parking features: Driveway, On Street, Attached
- Attached garage spaces: 1
- Has uncovered spaces: Yes
Accessibility
- Accessibility features: Garage On Main, Accessibility
Features
- Levels: Two
- Stories: 2
- Patio & porch: Deck
- Exterior features: Water Feature
Lot
- Size: 6,969 sqft
- Dimensions: 100 x 70 appro x
- Features: Level, SqFt 7000 to 9999
Details
- Additional structures: ToolShed
- Parcel number: R201852
Construction
Type & style
- Home type: SingleFamily
- Architectural style: Ranch
- Property subtype: Residential, Single Family Residence
Materials
- Brick, Cedar
- Roof: Composition
Condition
- Resale
- New construction: No
- Year built: 1957
Utilities & green energy
- Gas: Gas
- Sewer: Public Sewer
- Water: Public
Community & neighborhood
Location
- Region: Portland
Other
Other facts
- Listing terms: Cash,Conventional,FHA,VA Loan
- Road surface type: Paved
Price history
| Date | Event | Price |
|---|---|---|
| 10/1/2025 | Sold | $415,000$200/sqft |
Source: | ||
| 9/11/2025 | Pending sale | $415,000$200/sqft |
Source: | ||
| 8/26/2025 | Listed for sale | $415,000+248.7%$200/sqft |
Source: | ||
| 7/18/1996 | Sold | $119,000$57/sqft |
Source: Public Record | ||
Public tax history
| Year | Property taxes | Tax assessment |
|---|---|---|
| 2025 | $4,773 +4.3% | $206,280 +3% |
| 2024 | $4,576 +4.5% | $200,280 +3% |
| 2023 | $4,381 +2.5% | $194,450 +3% |
Find assessor info on the county website
Neighborhood: Centennial
Nearby schools
GreatSchools rating
- 5/10Lynch View Elementary SchoolGrades: K-5Distance: 0.3 mi
- 1/10Oliver MiddleGrades: 6-8Distance: 0.5 mi
- 4/10Centennial High SchoolGrades: 9-12Distance: 1.4 mi
Schools provided by the listing agent
- Elementary: Patrick Lynch
- Middle: Oliver
- High: Centennial
Source: RMLS (OR). This data may not be complete. We recommend contacting the local school district to confirm school assignments for this home.
Get a cash offer in 3 minutes
Find out how much your home could sell for in as little as 3 minutes with a no-obligation cash offer.
Estimated market value
$412,100
Get a cash offer in 3 minutes
Find out how much your home could sell for in as little as 3 minutes with a no-obligation cash offer.
Estimated market value
$412,100
