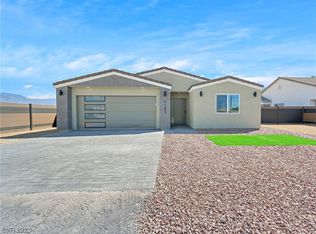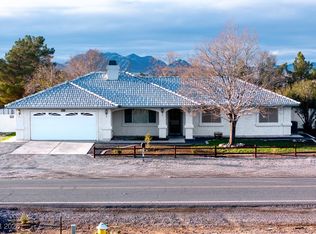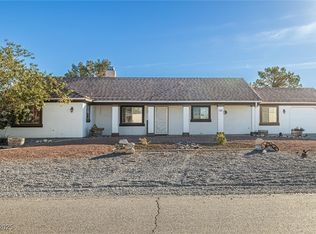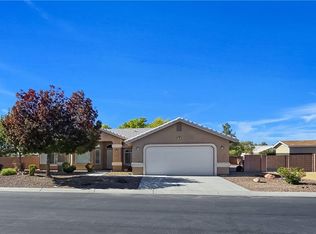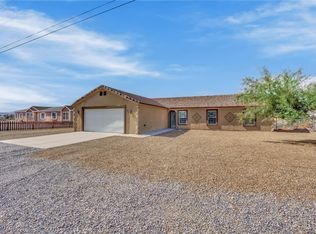Experience pride of ownership in this beautifully maintained 4-bedroom, 2-bathroom, 2,026 sq. ft. home, offering comfort, style, and modern conveniences. Boasting a spacious 3-car garage, this home welcomes you with a large entryway leading into a well-appointed kitchen featuring a breakfast bar, island, and newer water heater. The cozy living area is highlighted by a wood-burning fireplace, while the primary suite offers a relaxing retreat with a Roman soaking tub. Smart home features include a Nest thermostat, Vivint home system, smart locks, and a video doorbell for added security and convenience. Ceiling fans, blinds, and window coverings enhance comfort throughout. Step outside to a fully fenced backyard, complete with a cinder block bench, firepit, and covered patio—perfect for entertaining. Travertine tile, custom doors, and a dedicated dog run add unique touches to this must-see property. With no HOA, this home is truly a rare find. Schedule your tour today!
Active
$385,000
1131 S Blagg Rd, Pahrump, NV 89048
4beds
2,026sqft
Est.:
Single Family Residence
Built in 2004
8,712 Square Feet Lot
$-- Zestimate®
$190/sqft
$-- HOA
What's special
Dedicated dog runFully fenced backyardCovered patioPrimary suiteCustom doorsWindow coveringsWell-appointed kitchen
- 291 days |
- 350 |
- 19 |
Zillow last checked: 8 hours ago
Listing updated: January 06, 2026 at 12:37pm
Listed by:
Lisa Shahin BS.0146790 702-503-9104,
Keller Williams VIP
Source: LVR,MLS#: 2669782 Originating MLS: Greater Las Vegas Association of Realtors Inc
Originating MLS: Greater Las Vegas Association of Realtors Inc
Tour with a local agent
Facts & features
Interior
Bedrooms & bathrooms
- Bedrooms: 4
- Bathrooms: 2
- Full bathrooms: 2
Primary bedroom
- Description: Ceiling Fan,Ceiling Light,Walk-In Closet(s)
- Dimensions: 17x13
Bedroom 2
- Description: Ceiling Fan,Ceiling Light,Closet
- Dimensions: 16x13
Bedroom 3
- Description: Ceiling Fan,Ceiling Light,Closet
- Dimensions: 16x13
Bedroom 4
- Description: Ceiling Fan,Ceiling Light,Closet
- Dimensions: 14x11
Primary bathroom
- Description: Double Sink,Separate Shower,Separate Tub
Dining room
- Description: Breakfast Nook/Eating Area,Dining Area,Kitchen/Dining Room Combo
- Dimensions: 15x13
Kitchen
- Description: Breakfast Bar/Counter,Breakfast Nook/Eating Area,Island,Quartz Countertops,Tile Flooring
- Dimensions: 15x10
Living room
- Description: Formal,Front
- Dimensions: 26x14
Heating
- Central, Electric
Cooling
- Central Air, Electric
Appliances
- Included: Dishwasher, Electric Cooktop, Microwave
- Laundry: Electric Dryer Hookup, Main Level, Laundry Room
Features
- Bedroom on Main Level, Ceiling Fan(s), Primary Downstairs, Window Treatments
- Flooring: Carpet, Ceramic Tile, Laminate, Tile
- Windows: Blinds, Double Pane Windows
- Number of fireplaces: 1
- Fireplace features: Kitchen, Wood Burning
Interior area
- Total structure area: 2,026
- Total interior livable area: 2,026 sqft
Video & virtual tour
Property
Parking
- Total spaces: 3
- Parking features: Attached, Finished Garage, Garage, Garage Door Opener, Private, Storage
- Attached garage spaces: 3
Features
- Stories: 1
- Patio & porch: Covered, Patio, Porch
- Exterior features: Dog Run, Porch, Patio, Private Yard
- Fencing: Back Yard,Chain Link
- Has view: Yes
- View description: Mountain(s)
Lot
- Size: 8,712 Square Feet
- Features: Back Yard, Desert Landscaping, Landscaped, Rocks, < 1/4 Acre
Details
- Parcel number: 3957110
- Zoning description: Single Family
- Horse amenities: None
Construction
Type & style
- Home type: SingleFamily
- Architectural style: One Story
- Property subtype: Single Family Residence
Materials
- Roof: Tile
Condition
- Resale
- Year built: 2004
Utilities & green energy
- Electric: Photovoltaics None
- Sewer: Public Sewer
- Water: Public
- Utilities for property: Electricity Available
Green energy
- Energy efficient items: Windows
Community & HOA
Community
- Security: Security System Owned
- Subdivision: Calvada Valley U7
HOA
- Has HOA: No
- Amenities included: None
Location
- Region: Pahrump
Financial & listing details
- Price per square foot: $190/sqft
- Tax assessed value: $207,224
- Annual tax amount: $1,562
- Date on market: 4/4/2025
- Listing agreement: Exclusive Right To Sell
- Listing terms: Cash,Conventional,FHA,VA Loan
- Electric utility on property: Yes
Estimated market value
Not available
Estimated sales range
Not available
Not available
Price history
Price history
| Date | Event | Price |
|---|---|---|
| 4/4/2025 | Listed for sale | $385,000+67.4%$190/sqft |
Source: | ||
| 1/22/2020 | Sold | $230,000$114/sqft |
Source: | ||
| 1/14/2020 | Listing removed | $575 |
Source: Provenza Neth Properties Report a problem | ||
| 1/6/2020 | Listed for rent | $575 |
Source: Provenza Neth Properties Report a problem | ||
| 12/10/2019 | Price change | $230,000+2.2%$114/sqft |
Source: Keller Williams Realty The Marketplace #2099848 Report a problem | ||
Public tax history
Public tax history
| Year | Property taxes | Tax assessment |
|---|---|---|
| 2025 | $1,562 +2.7% | $72,529 -1.8% |
| 2024 | $1,520 +3.3% | $73,833 +8.3% |
| 2023 | $1,471 +2.8% | $68,194 +9.8% |
Find assessor info on the county website
BuyAbility℠ payment
Est. payment
$1,779/mo
Principal & interest
$1493
Property taxes
$151
Home insurance
$135
Climate risks
Neighborhood: 89048
Nearby schools
GreatSchools rating
- 3/10J G Johnson Elementary SchoolGrades: PK-5Distance: 1 mi
- 5/10Rosemary Clarke Middle SchoolGrades: 6-8Distance: 5.5 mi
- 5/10Pahrump Valley High SchoolGrades: 9-12Distance: 0.9 mi
Schools provided by the listing agent
- Elementary: Johnson, JG,Johnson, JG
- Middle: Rosemary Clarke
- High: Pahrump Valley
Source: LVR. This data may not be complete. We recommend contacting the local school district to confirm school assignments for this home.
- Loading
- Loading
