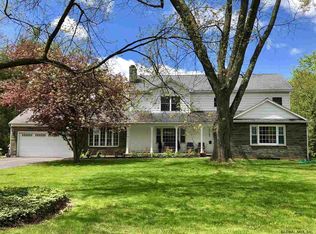Closed
$332,500
1131 Ruffner Road, Niskayuna, NY 12309
3beds
2,151sqft
Single Family Residence, Residential
Built in 1953
0.7 Acres Lot
$461,400 Zestimate®
$155/sqft
$3,311 Estimated rent
Home value
$461,400
$420,000 - $503,000
$3,311/mo
Zestimate® history
Loading...
Owner options
Explore your selling options
What's special
Multiple offer situation. Highest and Best offers by 5:pm 2/20/23. Fantastic Niskayuna Location. Just add your personal touches to create your DREAM HOME. This Brick Cape Cod features- Living room with fireplace, formal dining room, kitchen, den/ family room, full bath and bedroom on first floor. Second floor has the Primary bedroom with a full bath, another full bath and additional bedroom with a finished room attached. There is a finished family room with fireplace in basement. Wall to wall carpet throughout however it appears to be covering hard wood but not verified. Two Car attached garage with Breezeway. Hot Water heater 2020, Furnace 2018
Zillow last checked: 8 hours ago
Listing updated: September 18, 2024 at 07:46pm
Listed by:
Joseph R Farry 518-669-4788,
Berkshire Hathaway Home Services Blake,
Edwin R Hersh 518-496-6162,
Berkshire Hathaway Home Services Blake
Bought with:
Megan M Perez, 10301213190
KW Platform
Source: Global MLS,MLS#: 202311890
Facts & features
Interior
Bedrooms & bathrooms
- Bedrooms: 3
- Bathrooms: 3
- Full bathrooms: 3
Primary bedroom
- Level: Second
Bedroom
- Level: First
Bedroom
- Level: Second
Primary bathroom
- Level: Second
Full bathroom
- Level: First
Full bathroom
- Level: Second
Den
- Level: First
Dining room
- Level: First
Family room
- Level: Basement
Kitchen
- Level: First
Living room
- Level: First
Heating
- Forced Air, Natural Gas
Cooling
- Central Air
Appliances
- Included: Dishwasher, Range, Refrigerator, Washer/Dryer
- Laundry: In Basement
Features
- Vaulted Ceiling(s), Walk-In Closet(s), Built-in Features, Ceramic Tile Bath
- Flooring: Carpet, Hardwood
- Doors: Sliding Doors
- Basement: Finished,Full
- Number of fireplaces: 2
- Fireplace features: Family Room, Living Room
Interior area
- Total structure area: 2,151
- Total interior livable area: 2,151 sqft
- Finished area above ground: 2,151
- Finished area below ground: 600
Property
Parking
- Total spaces: 6
- Parking features: Paved, Attached, Driveway
- Garage spaces: 2
- Has uncovered spaces: Yes
Lot
- Size: 0.70 Acres
- Features: Level, Road Frontage, Landscaped
Details
- Parcel number: 42240050.11277
- Zoning description: Single Residence
Construction
Type & style
- Home type: SingleFamily
- Architectural style: Cape Cod
- Property subtype: Single Family Residence, Residential
Materials
- Brick, Wood Siding
- Foundation: Block
- Roof: Slate
Condition
- New construction: No
- Year built: 1953
Utilities & green energy
- Electric: Circuit Breakers, Generator
- Sewer: Public Sewer
- Water: Public
- Utilities for property: Cable Available
Community & neighborhood
Location
- Region: Niskayuna
Other
Other facts
- Ownership: Church Owned
Price history
| Date | Event | Price |
|---|---|---|
| 5/5/2023 | Sold | $332,500+10.9%$155/sqft |
Source: | ||
| 2/24/2023 | Pending sale | $299,900$139/sqft |
Source: | ||
| 2/14/2023 | Listed for sale | $299,900$139/sqft |
Source: | ||
Public tax history
| Year | Property taxes | Tax assessment |
|---|---|---|
| 2024 | -- | $330,000 |
| 2023 | -- | $330,000 |
| 2022 | -- | $330,000 |
Find assessor info on the county website
Neighborhood: 12309
Nearby schools
GreatSchools rating
- 7/10Rosendale SchoolGrades: K-5Distance: 0.8 mi
- 7/10Iroquois Middle SchoolGrades: 6-8Distance: 1 mi
- 9/10Niskayuna High SchoolGrades: 9-12Distance: 1.5 mi
Schools provided by the listing agent
- Elementary: Rosendale
- High: Niskayuna
Source: Global MLS. This data may not be complete. We recommend contacting the local school district to confirm school assignments for this home.
