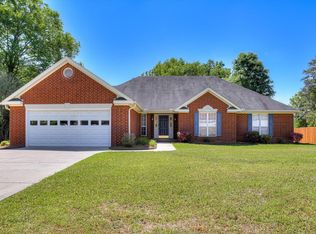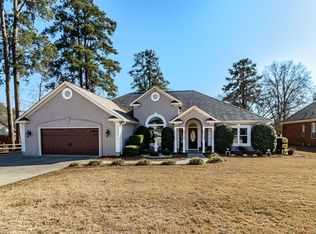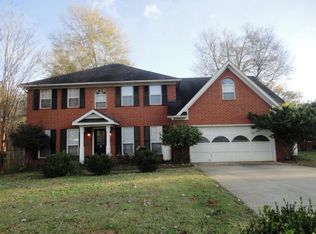Sold for $365,000
$365,000
1131 RIVERSHYRE Drive, Evans, GA 30809
4beds
2,202sqft
Single Family Residence
Built in 1993
0.31 Acres Lot
$371,600 Zestimate®
$166/sqft
$2,099 Estimated rent
Home value
$371,600
$353,000 - $390,000
$2,099/mo
Zestimate® history
Loading...
Owner options
Explore your selling options
What's special
Charming brick ranch in prime Evans location. Welcome to this Immaculate, well-maintained, one owner, 4 bedroom, 2 bath brick ranch located in a highly sought after school district in Evans, GA. Located in a vibrant, well established community with access to Hardy Lake right next to the home. (Path along side of home). This home has so much to offer. Inside you will find the inviting split floor plan, gas fireplace in Great room, spacious kitchen and breakfast room with stainless appliances, including gas range and kitchen refrigerator, which remains. Generous sized sunroom which should quickly become the favorite part of the home! Roof is less than a year old, HVAC is less than 2 years old. Flat beautifully landscaped yard, front and back, ideal for family gatherings. Shed in back yard remains. Neighborhood amenities include pool, parks and tennis! Close to all shopping, great restaurants, schools and Evans Towne Center! (Think great family outings, concerts and restaurants!) Put this on your list!
Zillow last checked: 8 hours ago
Listing updated: June 03, 2025 at 08:25am
Listed by:
Beverly Dye 706-231-8788,
Blanchard & Calhoun - SN,
Jennifer Lynn Dixon 912-414-8609,
Blanchard & Calhoun - SN
Bought with:
Renee M Horton, 358306
Jim Hadden Real Estate
Source: Hive MLS,MLS#: 540974
Facts & features
Interior
Bedrooms & bathrooms
- Bedrooms: 4
- Bathrooms: 2
- Full bathrooms: 2
Primary bedroom
- Level: Main
- Dimensions: 15 x 13
Bedroom 2
- Level: Main
- Dimensions: 14 x 11
Bedroom 3
- Level: Main
- Dimensions: 10 x 11
Bedroom 4
- Level: Main
- Dimensions: 12 x 10
Breakfast room
- Level: Main
- Dimensions: 10 x 12
Dining room
- Level: Main
- Dimensions: 10 x 12
Great room
- Level: Main
- Dimensions: 18 x 14
Kitchen
- Level: Main
- Dimensions: 10 x 12
Sunroom
- Level: Main
- Dimensions: 11 x 16
Heating
- Natural Gas
Cooling
- Ceiling Fan(s), Central Air
Appliances
- Included: Built-In Microwave, Gas Range, Gas Water Heater, Refrigerator
Features
- Blinds, Eat-in Kitchen, Entrance Foyer, Walk-In Closet(s), Washer Hookup, Electric Dryer Hookup
- Flooring: Luxury Vinyl
- Has basement: No
- Attic: Pull Down Stairs
- Number of fireplaces: 1
- Fireplace features: Gas Log, Great Room
Interior area
- Total structure area: 2,202
- Total interior livable area: 2,202 sqft
Property
Parking
- Total spaces: 2
- Parking features: Attached, Concrete, Garage, Garage Door Opener
- Garage spaces: 2
Features
- Levels: One
- Patio & porch: Patio, Stoop
- Fencing: Fenced
Lot
- Size: 0.31 Acres
- Dimensions: 90 x 141
- Features: Lake Privileges, Landscaped, Sprinklers In Front, Sprinklers In Rear
Details
- Additional structures: Outbuilding
- Parcel number: 071D042
Construction
Type & style
- Home type: SingleFamily
- Architectural style: Ranch
- Property subtype: Single Family Residence
Materials
- Brick
- Foundation: Crawl Space
- Roof: Composition
Condition
- Updated/Remodeled
- New construction: No
- Year built: 1993
Utilities & green energy
- Sewer: Public Sewer
- Water: Public
Community & neighborhood
Community
- Community features: Pool, Street Lights, Tennis Court(s)
Location
- Region: Evans
- Subdivision: Rivershyre
HOA & financial
HOA
- Has HOA: Yes
- HOA fee: $495 monthly
Other
Other facts
- Listing agreement: Exclusive Right To Sell
- Listing terms: VA Loan,Cash,Conventional,FHA
Price history
| Date | Event | Price |
|---|---|---|
| 6/3/2025 | Sold | $365,000+1.4%$166/sqft |
Source: | ||
| 4/27/2025 | Pending sale | $359,900$163/sqft |
Source: | ||
| 4/24/2025 | Listed for sale | $359,900$163/sqft |
Source: | ||
Public tax history
| Year | Property taxes | Tax assessment |
|---|---|---|
| 2024 | $989 +14.8% | $299,721 +3.5% |
| 2023 | $861 -7.8% | $289,646 +12.2% |
| 2022 | $934 +9.2% | $258,207 +15.4% |
Find assessor info on the county website
Neighborhood: 30809
Nearby schools
GreatSchools rating
- 8/10Riverside Elementary SchoolGrades: PK-5Distance: 0.5 mi
- 6/10Riverside Middle SchoolGrades: 6-8Distance: 1.5 mi
- 9/10Greenbrier High SchoolGrades: 9-12Distance: 3 mi
Schools provided by the listing agent
- Elementary: Riverside
- Middle: Riverside
- High: Greenbrier
Source: Hive MLS. This data may not be complete. We recommend contacting the local school district to confirm school assignments for this home.
Get pre-qualified for a loan
At Zillow Home Loans, we can pre-qualify you in as little as 5 minutes with no impact to your credit score.An equal housing lender. NMLS #10287.
Sell with ease on Zillow
Get a Zillow Showcase℠ listing at no additional cost and you could sell for —faster.
$371,600
2% more+$7,432
With Zillow Showcase(estimated)$379,032


