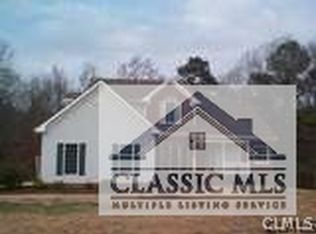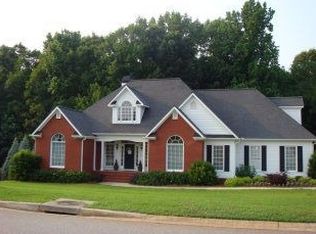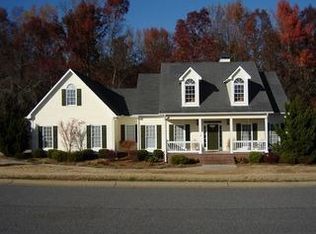Seller will pay 3% realtor commission. On the main level, you will find the master bedroom with overhead fan and trey ceiling, double sinks in the bath, jetted tub, separate shower area, and walk-in closet. Hardwood floors are featured throughout the main level in the foyer, great room, dining room, kitchen, and breakfast area. The great room features a working fireplace with vaulted ceilings. Two bedrooms and a full bath upstairs. The finished basement is approximately 900 sf and includes a spacious living area, bedroom, full bath, and laundry area. The two unfinished rooms (approx. 482 sf.) include the mechanical room with plenty of additional space for storage. The second unfinished area has a rear garage door that can be used to store lawnmowers or tools, or it could easily be made into a fifth bedroom. Within walking distance is the neighborhood's private lake with two docks for fishing. This relatively small neighborhood is convenient to several recreational parks . Home has transferrable Sentricon termite bond. Contact owner at 706-614-4778.
This property is off market, which means it's not currently listed for sale or rent on Zillow. This may be different from what's available on other websites or public sources.


