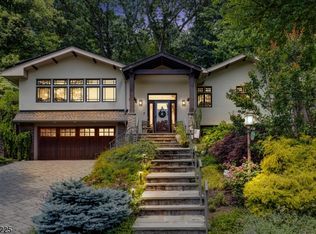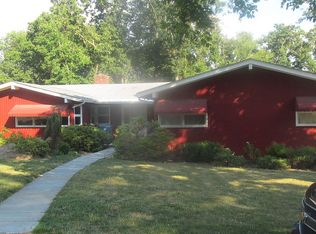Enjoy upscale living within minutes to an array of new bustling bistros, bars, and shopping. Come home to this stunning 5BR/4.5BA colonial, boasting the Watchung Reservation as its backyard. Enjoy indoor/outdoor entertaining-Lg EIK, prof grade appliances, oversized DR off an expansive sunken LR & more. 2nd floor includes 5 oversized BR's with custom-fitted closets (incl 2 master suites), 3 full baths, washer/dryer and more. Finished basement with 9 ft ceilings offers two offices, large recreation area, kitchenette, full bath, additional washer/dryer and ample storage spaces. Two fireplaces and custom closets throughout, generator hook-up, designer paint-colors, many updates throughout and much more. Conveniently located close to Short Hills Mall, Downtowns of Summit, Westfield, and Cranford, Echo Lake Park and more.
This property is off market, which means it's not currently listed for sale or rent on Zillow. This may be different from what's available on other websites or public sources.

