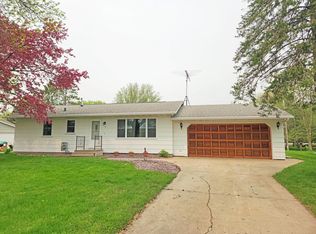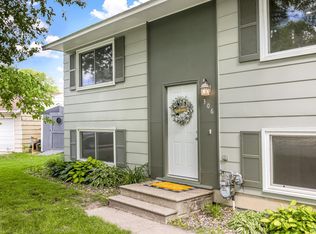Use Your Ideas To Make This 3 Bedroom Home Yours. 2 Car Garage, Permanent Siding And Newer Shingles Are Done.
This property is off market, which means it's not currently listed for sale or rent on Zillow. This may be different from what's available on other websites or public sources.


