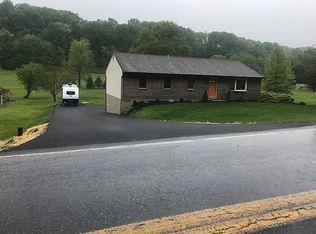Sold for $332,500
$332,500
1131 Rawlinsville Rd, Willow Street, PA 17584
3beds
1,682sqft
Single Family Residence
Built in 1988
1.03 Acres Lot
$353,900 Zestimate®
$198/sqft
$2,213 Estimated rent
Home value
$353,900
$333,000 - $379,000
$2,213/mo
Zestimate® history
Loading...
Owner options
Explore your selling options
What's special
Welcome to your dream home, a beautiful bi-level nestled on a flat and picturesque 1.03-acre lot in the heart of Willow Street. This property offers the perfect blend of modern updates and timeless charm, making it an ideal place to call home. Step inside and be greeted by newly redone upper level flooring that flows seamlessly throughout the main living areas, providing a fresh and inviting atmosphere. The bi-level layout offers a versatile design with spacious living areas and bedrooms. With three bedrooms, and 2.5 baths (including a primary full en suite bath), there’s plenty of space for family and guests. Bring your vision for the finishing touches on the lower level, along with a half bathroom that is already equipped with all necessary plumbing, making it ready to install a shower and convert it into a full bathroom, adding even more functionality and value to the home. The kitchen is ready to inspire your inner chef, while the adjacent dining area offers the perfect space for gatherings and everyday meals. The living room provides a cozy retreat for relaxation and entertaining alike. Outdoor living is a delight with the newly built deck, perfect for enjoying morning coffee, hosting summer barbecues, or simply soaking in the serene surroundings. The oversized one-car garage offers plenty of room for your vehicle and additional storage needs. This home’s expansive lot provides endless possibilities—whether it’s gardening, creating a play area, or simply enjoying the peace and privacy that come with over an acre of clear, flat land. Located in a desirable area of Willow Street, you’ll enjoy the perfect balance of rural charm and easy access to local amenities, schools, and major routes. Don’t miss the chance to make this updated, move-in-ready bi-level home your own. Schedule your private tour today!
Zillow last checked: 8 hours ago
Listing updated: January 31, 2025 at 06:10am
Listed by:
Andrew Nelson 717-712-9778,
Coldwell Banker Realty
Bought with:
Mr. Ralphy Louis, RS356322
RE/MAX Components
Source: Bright MLS,MLS#: PALA2062136
Facts & features
Interior
Bedrooms & bathrooms
- Bedrooms: 3
- Bathrooms: 3
- Full bathrooms: 2
- 1/2 bathrooms: 1
- Main level bathrooms: 2
- Main level bedrooms: 3
Basement
- Area: 550
Heating
- Baseboard, Electric
Cooling
- Central Air, Electric
Appliances
- Included: Electric Water Heater
Features
- Basement: Partially Finished,Walk-Out Access
- Has fireplace: No
Interior area
- Total structure area: 1,682
- Total interior livable area: 1,682 sqft
- Finished area above ground: 1,132
- Finished area below ground: 550
Property
Parking
- Total spaces: 1
- Parking features: Garage Faces Rear, Basement, Oversized, Attached, Driveway
- Attached garage spaces: 1
- Has uncovered spaces: Yes
Accessibility
- Accessibility features: None
Features
- Levels: Bi-Level,Two
- Stories: 2
- Pool features: None
Lot
- Size: 1.03 Acres
Details
- Additional structures: Above Grade, Below Grade
- Parcel number: 5208510200000
- Zoning: RESIDENTIAL
- Special conditions: Standard
Construction
Type & style
- Home type: SingleFamily
- Property subtype: Single Family Residence
Materials
- Frame, Vinyl Siding
- Foundation: Block
Condition
- New construction: No
- Year built: 1988
Utilities & green energy
- Sewer: On Site Septic
- Water: Well
Community & neighborhood
Location
- Region: Willow Street
- Subdivision: Providence Twp
- Municipality: PROVIDENCE TWP
Other
Other facts
- Listing agreement: Exclusive Right To Sell
- Listing terms: Cash,Conventional,FHA,VA Loan,USDA Loan
- Ownership: Fee Simple
Price history
| Date | Event | Price |
|---|---|---|
| 1/31/2025 | Sold | $332,500+5.6%$198/sqft |
Source: | ||
| 1/8/2025 | Pending sale | $314,900$187/sqft |
Source: | ||
| 1/4/2025 | Listed for sale | $314,900+50.7%$187/sqft |
Source: | ||
| 12/14/2020 | Sold | $209,000+4.6%$124/sqft |
Source: Public Record Report a problem | ||
| 10/22/2020 | Pending sale | $199,900$119/sqft |
Source: H.K. Keller #PALA171540 Report a problem | ||
Public tax history
| Year | Property taxes | Tax assessment |
|---|---|---|
| 2025 | $2,987 +3.2% | $186,100 |
| 2024 | $2,896 +3.1% | $186,100 |
| 2023 | $2,808 +3.1% | $186,100 |
Find assessor info on the county website
Neighborhood: 17584
Nearby schools
GreatSchools rating
- 5/10Providence El SchoolGrades: K-5Distance: 3.5 mi
- 4/10Smith Middle SchoolGrades: 6-8Distance: 6.9 mi
- 4/10Solanco High SchoolGrades: 9-12Distance: 7.4 mi
Schools provided by the listing agent
- District: Solanco
Source: Bright MLS. This data may not be complete. We recommend contacting the local school district to confirm school assignments for this home.
Get pre-qualified for a loan
At Zillow Home Loans, we can pre-qualify you in as little as 5 minutes with no impact to your credit score.An equal housing lender. NMLS #10287.
Sell with ease on Zillow
Get a Zillow Showcase℠ listing at no additional cost and you could sell for —faster.
$353,900
2% more+$7,078
With Zillow Showcase(estimated)$360,978
