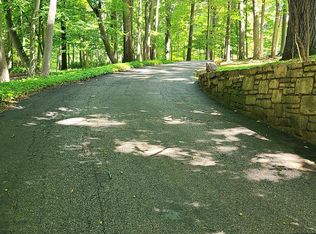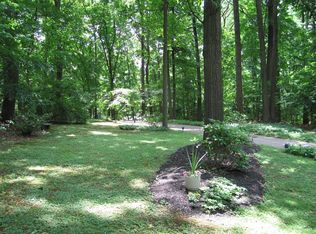California contemporary home in very nice neighborhood cul de sac street. Awesome private setting but still close to Wayne. Easy access for 202, 76, 422, and the PA Turnpike. Located at the end of a long driveway tucked in to a beautifully wooded area on a slightly raising lot. Designed for an artist who can take full advantage of its lovely natural setting . 2019-11-08
This property is off market, which means it's not currently listed for sale or rent on Zillow. This may be different from what's available on other websites or public sources.

