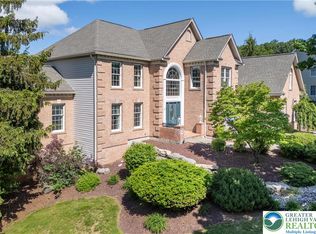Approved Short Sale at $326,000 w/quick lender response being sold AS-IS. 4-5 BR 4 bath brick front colonial located on a quiet cul de sac in Green Hills subdivision in the Parkland School District.This home has lovely hardwood & tile flooring throughout,an attached 3 car garage & a fully finished walk out basement. The 1st floor features a grand 2 story foyer w/split staircase, executive office w/French doors, a formal DR, formal LR w/tray ceiling,a gourmet kitchen w/center island & breakfast nook w/sky lights,cozy FR w/ cathedral ceiling & wood burning fireplace, a full bath & a convenient laundry/mud room.Upstairs you have the amazing master suite w/2 huge walk-in closets,sitting room/nursery & en suite w/Jacuzzi tub, dbl sink vanity & walk in shower.There are 3 more spacious BRs & a hall bath. Walk out basement has been finished to offer an additional 950 SF of living space. Large deck & terrace perfect for entertaining. **Please see agent Remarks before scheduling**
This property is off market, which means it's not currently listed for sale or rent on Zillow. This may be different from what's available on other websites or public sources.

