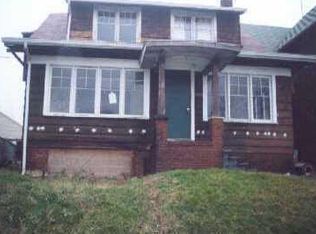Sold for $128,000 on 07/24/24
$128,000
1131 Prospect Ave SW, Canton, OH 44706
3beds
1,176sqft
Single Family Residence
Built in 1903
5,601.82 Square Feet Lot
$135,500 Zestimate®
$109/sqft
$1,244 Estimated rent
Home value
$135,500
$115,000 - $159,000
$1,244/mo
Zestimate® history
Loading...
Owner options
Explore your selling options
What's special
Welcome to this beautifully renovated 2-story colonial located on a quiet street! This charming home features 3 spacious bedrooms and 1 modern bathroom, perfect for comfortable living. Enjoy the open and airy first floor with new LVT flooring, and retreat upstairs to plush new carpeting throughout. The entire home boasts brand-new windows, ensuring energy efficiency and ample natural light. Step outside to a covered back patio, ideal for relaxing or entertaining, overlooking a private, fenced-in backyard with a new wood fence for added privacy. The oversized 1.5 car garage, accessible from an expansive rear alley, provides plenty of space for parking and storage. Stay cool all summer with a new A/C unit. Don’t miss out on this move-in ready gem that combines classic charm with modern updates!
Zillow last checked: 8 hours ago
Listing updated: July 26, 2024 at 11:56am
Listing Provided by:
Debbie L Ferrante debbie@debbieferrante.com330-958-8394,
RE/MAX Edge Realty
Bought with:
Jill Renee Hill, 2009002636
HomeSmart Real Estate Momentum LLC
Source: MLS Now,MLS#: 5048350 Originating MLS: Stark Trumbull Area REALTORS
Originating MLS: Stark Trumbull Area REALTORS
Facts & features
Interior
Bedrooms & bathrooms
- Bedrooms: 3
- Bathrooms: 1
- Full bathrooms: 1
- Main level bathrooms: 1
Bedroom
- Description: Flooring: Carpet
- Level: Second
- Dimensions: 13 x 11
Bedroom
- Description: Flooring: Carpet
- Level: Second
- Dimensions: 12 x 10
Bedroom
- Description: Flooring: Carpet
- Level: Second
- Dimensions: 10 x 7
Bathroom
- Description: Flooring: Luxury Vinyl Tile
- Level: First
- Dimensions: 12 x 5
Den
- Description: Flooring: Luxury Vinyl Tile
- Level: First
- Dimensions: 11 x 10
Dining room
- Description: Flooring: Luxury Vinyl Tile
- Level: First
- Dimensions: 13 x 11
Eat in kitchen
- Description: Flooring: Luxury Vinyl Tile
- Level: First
- Dimensions: 15 x 11
Living room
- Description: Flooring: Luxury Vinyl Tile
- Level: First
- Dimensions: 13 x 11
Heating
- Forced Air, Gas
Cooling
- Central Air
Features
- Basement: Unfinished
- Has fireplace: No
Interior area
- Total structure area: 1,176
- Total interior livable area: 1,176 sqft
- Finished area above ground: 1,176
Property
Parking
- Total spaces: 1.5
- Parking features: Detached, Garage, Gravel
- Garage spaces: 1.5
Features
- Levels: Two
- Stories: 2
- Fencing: Back Yard,Fenced
Lot
- Size: 5,601 sqft
Details
- Parcel number: 00218651
- Special conditions: Real Estate Owned
Construction
Type & style
- Home type: SingleFamily
- Architectural style: Colonial
- Property subtype: Single Family Residence
Materials
- Vinyl Siding
- Roof: Asphalt,Fiberglass
Condition
- Updated/Remodeled
- Year built: 1903
Utilities & green energy
- Sewer: Public Sewer
- Water: Public
Community & neighborhood
Location
- Region: Canton
- Subdivision: Woodlawn Acres Allotment
Other
Other facts
- Listing terms: Cash,Conventional,FHA,VA Loan
Price history
| Date | Event | Price |
|---|---|---|
| 7/24/2024 | Sold | $128,000+220%$109/sqft |
Source: | ||
| 6/9/2023 | Sold | $40,000-19.8%$34/sqft |
Source: | ||
| 5/23/2023 | Pending sale | $49,900$42/sqft |
Source: | ||
| 5/20/2023 | Listed for sale | $49,900+99.6%$42/sqft |
Source: | ||
| 11/20/2015 | Sold | $25,000-16.4%$21/sqft |
Source: Public Record | ||
Public tax history
| Year | Property taxes | Tax assessment |
|---|---|---|
| 2024 | $1,387 +114.8% | $32,590 +208.3% |
| 2023 | $646 +2.3% | $10,570 |
| 2022 | $631 -1% | $10,570 |
Find assessor info on the county website
Neighborhood: 44706
Nearby schools
GreatSchools rating
- NADueber Elementary SchoolGrades: PK-2Distance: 0.3 mi
- NALehman Middle SchoolGrades: 6-8Distance: 1.7 mi
- NAChoices Alternative SchoolGrades: 11-12Distance: 1 mi
Schools provided by the listing agent
- District: Canton CSD - 7602
Source: MLS Now. This data may not be complete. We recommend contacting the local school district to confirm school assignments for this home.

Get pre-qualified for a loan
At Zillow Home Loans, we can pre-qualify you in as little as 5 minutes with no impact to your credit score.An equal housing lender. NMLS #10287.
Sell for more on Zillow
Get a free Zillow Showcase℠ listing and you could sell for .
$135,500
2% more+ $2,710
With Zillow Showcase(estimated)
$138,210