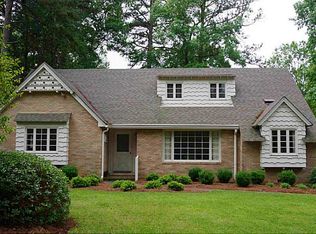Closed
$635,000
1131 Pine Valley Rd, Griffin, GA 30224
5beds
4,427sqft
Single Family Residence
Built in 1967
1.89 Acres Lot
$643,900 Zestimate®
$143/sqft
$2,636 Estimated rent
Home value
$643,900
$502,000 - $824,000
$2,636/mo
Zestimate® history
Loading...
Owner options
Explore your selling options
What's special
PRICE IMPROVEMENT! It is not very often that a special house like this comes on the market! Grand and Traditional best describe this house. Boasting 4427 square feet, this 5 bedroom and 3 1/2 bathroom Southern Colonial Style Home sits on almost two acres in town in the desirable Pine Valley neighborhood off of prestigious Maple Drive. Original hardwood floors and detailed molding and built-ins create an elegant but warm mood. The Large Kitchen and Huge Sunroom bring welcoming sunlight through the large windows flooding the home with natural light and they look out over the gorgeous backyard with its rolling landscape. Two Separate Patios surrounded by green and lush landscape offer a private retreat after a long day or offer a great place to entertain. One of the patios has two different gas grills and a pergola covering. The other is just off the Sunroom and the perfect place to move your living outside! Downstairs you will find the Living Room and Dining Room on either side of the Foyer. The Den has a beautiful wall length built in wet bar with a drink refrigerator and built in bookshelves on the opposite wall. It also has a brick fireplace and opens into the sunroom. The well thought out Kitchen has a wall of windows, an extra prep sink with a disposal, stainless appliances, gas cooktop, double convection ovens, a coffee bar area, a walk in pantry and a built in banquette eating area. Just off the kitchen is a large half bath, an Office with a built in desk, and the mudroom with built in cubbies. You have to see this fantastic Sunroom with its coffered ceiling and brick flooring and all the windows. The Spacious Master Suite has two separate closets and bathroom. Upstairs there are 4 large bedrooms, 2 baths and the laundry closet. The detached two car garage has a walkup floored storage space or you can finish it for a bonus room. They don't build houses like they used to and this one is solid and just what you have been waiting for!
Zillow last checked: 8 hours ago
Listing updated: October 23, 2024 at 08:40am
Listed by:
Robin Hearn 770-722-4799,
Murray Company, Realtors
Bought with:
Emily Tate, 385325
Atlanta Fine Homes - Sotheby's Int'l
Source: GAMLS,MLS#: 10292829
Facts & features
Interior
Bedrooms & bathrooms
- Bedrooms: 5
- Bathrooms: 4
- Full bathrooms: 3
- 1/2 bathrooms: 1
- Main level bathrooms: 1
- Main level bedrooms: 1
Dining room
- Features: Seats 12+, Separate Room
Kitchen
- Features: Breakfast Area, Kitchen Island, Pantry, Solid Surface Counters, Walk-in Pantry
Heating
- Central, Electric, Heat Pump, Natural Gas
Cooling
- Ceiling Fan(s), Central Air, Electric
Appliances
- Included: Convection Oven, Cooktop, Dishwasher, Disposal, Double Oven, Dryer, Gas Water Heater, Oven, Refrigerator, Stainless Steel Appliance(s), Tankless Water Heater, Washer
- Laundry: In Hall, Laundry Closet, Upper Level
Features
- Beamed Ceilings, Bookcases, High Ceilings, Master On Main Level, Separate Shower, Tile Bath, Walk-In Closet(s)
- Flooring: Carpet, Hardwood, Tile
- Basement: Crawl Space
- Number of fireplaces: 1
- Fireplace features: Family Room, Gas Log
Interior area
- Total structure area: 4,427
- Total interior livable area: 4,427 sqft
- Finished area above ground: 4,427
- Finished area below ground: 0
Property
Parking
- Parking features: Detached, Garage, Side/Rear Entrance, Storage
- Has garage: Yes
Features
- Levels: Two
- Stories: 2
- Patio & porch: Patio
Lot
- Size: 1.89 Acres
- Features: Level, Sloped
Details
- Additional structures: Garage(s)
- Parcel number: 034 01009
Construction
Type & style
- Home type: SingleFamily
- Architectural style: Brick 4 Side,Colonial,Traditional
- Property subtype: Single Family Residence
Materials
- Brick
- Roof: Composition
Condition
- Resale
- New construction: No
- Year built: 1967
Utilities & green energy
- Sewer: Public Sewer
- Water: Public
- Utilities for property: Cable Available, Electricity Available, High Speed Internet, Natural Gas Available, Phone Available, Sewer Connected, Water Available
Community & neighborhood
Community
- Community features: Sidewalks, Street Lights
Location
- Region: Griffin
- Subdivision: Forrest Hill
Other
Other facts
- Listing agreement: Exclusive Right To Sell
Price history
| Date | Event | Price |
|---|---|---|
| 10/22/2024 | Sold | $635,000-4.5%$143/sqft |
Source: | ||
| 9/5/2024 | Pending sale | $665,000$150/sqft |
Source: | ||
| 7/15/2024 | Price change | $665,000-4.9%$150/sqft |
Source: | ||
| 6/4/2024 | Price change | $699,000-3.6%$158/sqft |
Source: | ||
| 5/3/2024 | Listed for sale | $725,000+96.5%$164/sqft |
Source: | ||
Public tax history
| Year | Property taxes | Tax assessment |
|---|---|---|
| 2024 | $6,977 -1% | $185,029 |
| 2023 | $7,049 +9.2% | $185,029 +12.9% |
| 2022 | $6,456 +11.6% | $163,914 +11.4% |
Find assessor info on the county website
Neighborhood: 30224
Nearby schools
GreatSchools rating
- 5/10Crescent Road Elementary SchoolGrades: PK-5Distance: 0.7 mi
- 3/10Rehoboth Road Middle SchoolGrades: 6-8Distance: 3.8 mi
- 4/10Spalding High SchoolGrades: 9-12Distance: 1.5 mi
Schools provided by the listing agent
- Elementary: Crescent Road
- Middle: Rehoboth Road
- High: Spalding
Source: GAMLS. This data may not be complete. We recommend contacting the local school district to confirm school assignments for this home.
Get a cash offer in 3 minutes
Find out how much your home could sell for in as little as 3 minutes with a no-obligation cash offer.
Estimated market value
$643,900
Get a cash offer in 3 minutes
Find out how much your home could sell for in as little as 3 minutes with a no-obligation cash offer.
Estimated market value
$643,900
