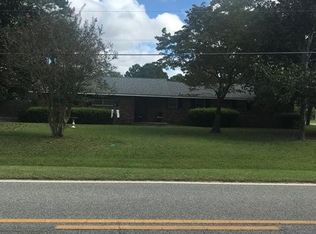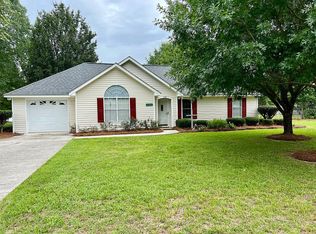Estate Sale. This house has had only one owner. Located in the desirable area of Hagan, Georgia. Brick home, .74 of an acre, with three bedrooms, two full baths, kitchen area, dining room, living room and family room. Enjoy your family and friends in the 388 square foot sun room. Large back yard with fruit trees and grape vines. 426 square feet storage unit in back yard with power and water. Carport has two storage units. Roof was replaced in 2013. The attic runs the length of the house. Call today for your appointment to view this house. This house is NOT for rent OR owner finance.
This property is off market, which means it's not currently listed for sale or rent on Zillow. This may be different from what's available on other websites or public sources.


