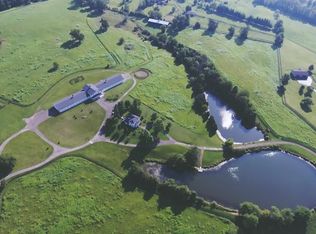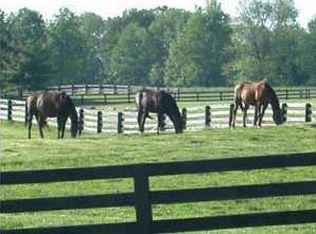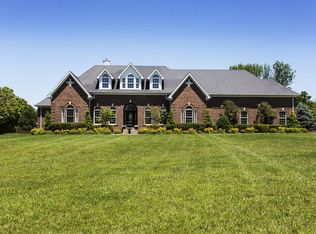Very special equine estate property in the unique community of L'Esprit. This beautiful farm includes 49 acres of lush four board fenced pastures whose paddocks allow for much easier livestock management. The historic home has been specifically remodeled/updated while maintaining the charm of yesteryear. A magnificent barn features 38 stalls, wash racks, feed and equipment rooms, a shop, spacious lounge/ office area and 2 - 2 bedroom 1.5 bath apartments have been designed and beautifully furnished for your farm manager and staff. There are two large and one smaller ponds with dock for lazy days of relaxing and fishing. A large tobacco barn is available for storage of hay and equipment. The home could be described as elegantly comfortable with great care for detail throughout, trim, crown molding, hardwood throughout. First floor features a wonderfully equipped kitchen with breakfast nook. A formal dining room, entry hall leading to a large front porch with awesome views of the large ponds and paddocks. Continue to a living room, first floor bedroom and full hall bath. The stairway leads to three additional large bedrooms and full bath, 2nd floor laundry. The first floor mud room leads to a large rear screen porch with panoramic views of the barns, scattered trees and pastures. Not enough can be said for the gently contoured fields with paved roads throughout, excellent four board oak fencing, access to the 25 plus mile private bridal path system that winds through this 4500 plus acre community of L'Esprit and it's reasonable covenants that add to the value of your investment. Wow...what a great opportunity for your family!
This property is off market, which means it's not currently listed for sale or rent on Zillow. This may be different from what's available on other websites or public sources.



