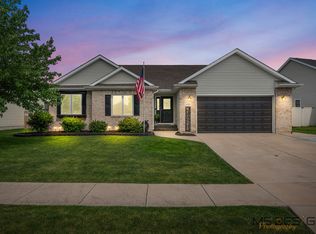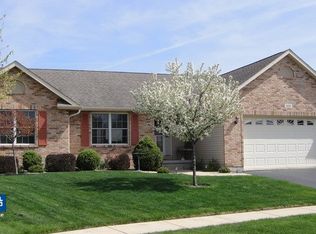Don't just "stay home"... STAYCATION! This well-maintained ranch has everything you need to stay home in comfort, space and style. New since 2014: Privacy fence, large stamped concrete patio with firepit, maintenance free decking, heated garage and an above-ground heated pool ready to enjoy NOW! The attached gas grill is also negotiable. This yard has been thoughtfully designed and yet still has green space for yard games and pets. The stunning turn-key interior features hardwood floors, dramatic cathedral ceilings, gas fireplace and a comfortable flow. The kitchen hosts new granite counters, upscale tiered cabinetry with buffet space, undercabinet lighting, breakfast bar seating, wine storage, Frigidaire gallery stainless appliances and perfect task lighting. Your master suite has volume cathedral ceilings and a large walk-in closet. The finished basement has both ample storage and gathering space including a bar area with icemaker and fridge that stay, recreation space, family room and workout room (or media room). The bath is roughed in with all the pieces staying (shower, vanity and toilet) to finish it. Worry less and make the move even more care-free with the seller provided Cinch home warranty too.
This property is off market, which means it's not currently listed for sale or rent on Zillow. This may be different from what's available on other websites or public sources.


