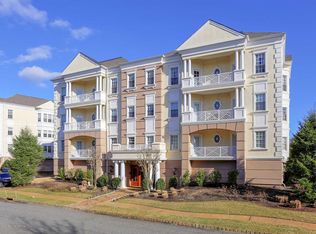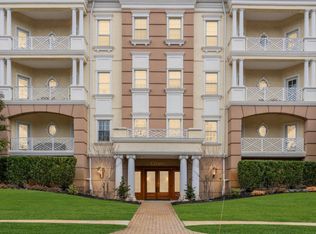You'll find luxury redefined in this exquisite,custom,one level 4,200 sq. foot condo in ''The Monmouth'' featured in Design NJ magazine. Like an exclusive NYC penthouse, your private elevator opens directly into your spectacular circular foyer. From there, your journey continues from the center point gallery into the grand living and dining rooms. A fireplace and covered terrace are focal points of these spacious rooms. The kitchen and family room come together in a light and airy space. Even the most discerning chef will appreciate the rich designer cabinetry, polished granite counter tops, exclusive Viking appliances throughout with your own built-in Miele coffee machine and more. The Master suite boasts his and hers bathrooms, a custom walk-in closet and sitting room leading out to your private balcony overlooking the 18 hole putting course. private balcony overlooking the 18 hole putting course. Within your own community, you will enjoy the indoor and outdoor pools, a gorgeous 7,000 sq. foot clubhouse with fitness center, hot tub, locker rooms, sauna, library and billiard room. All owners enjoy two private, climate controlled garage spaces and a separate storage area. The Monmouth is your oasis of elegance at the Jersey Shore!
This property is off market, which means it's not currently listed for sale or rent on Zillow. This may be different from what's available on other websites or public sources.

