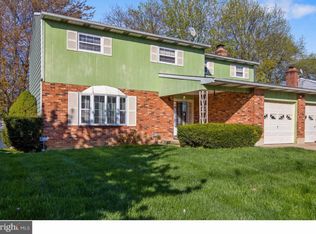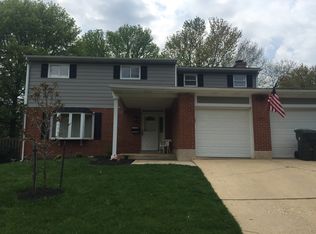Sold for $434,900 on 04/11/25
$434,900
1131 Old Cooches Bridge Rd, Newark, DE 19713
4beds
2,125sqft
Single Family Residence
Built in 1976
9,490 Square Feet Lot
$448,000 Zestimate®
$205/sqft
$2,844 Estimated rent
Home value
$448,000
$403,000 - $497,000
$2,844/mo
Zestimate® history
Loading...
Owner options
Explore your selling options
What's special
Beautiful and spacious, this 4-bed, 2.5 bath home offers all the amenities you'll need. Located in the desirable community of Yorkshire with a large private backyard and inviting front porch. You will love the open floor plan. There are tile floors in the foyer leading to the open kitchen featuring ample storage space and counters and a slider that leads to the rear yard. Also, on the main level, there is a formal living, dining room with fireplace and access to the backyard and separate laundry area. The 2nd level includes newly renovated tiled bathrooms, beautiful hardwood floors, neutral colors and large bedrooms. The spacious master suite features a walk-in closet and its own private bath for a tranquil retreat. The partially finished basement has endless possibilities and plenty of room to grow. Other features include: 2 car garage and shed. Quiet community close for commuting, shopping, and entertainment. Convenient to the University of Delaware, MD, and PA!.
Zillow last checked: 8 hours ago
Listing updated: November 04, 2025 at 07:03am
Listed by:
Nikolina Novakovic 302-598-3661,
Century 21 Gold Key Realty
Bought with:
Marcus DuPhily, RA-0020243
Patterson-Schwartz-Hockessin
Source: Bright MLS,MLS#: DENC2073244
Facts & features
Interior
Bedrooms & bathrooms
- Bedrooms: 4
- Bathrooms: 3
- Full bathrooms: 2
- 1/2 bathrooms: 1
- Main level bathrooms: 1
Primary bedroom
- Level: Upper
- Area: 238 Square Feet
- Dimensions: 17 X 14
Bedroom 1
- Level: Upper
- Area: 169 Square Feet
- Dimensions: 13 X 13
Bedroom 2
- Level: Upper
- Area: 150 Square Feet
- Dimensions: 15 X 10
Bedroom 3
- Level: Upper
- Area: 130 Square Feet
- Dimensions: 13 X 10
Dining room
- Level: Main
- Area: 182 Square Feet
- Dimensions: 14 X 13
Kitchen
- Features: Kitchen - Electric Cooking, Pantry
- Level: Main
- Area: 253 Square Feet
- Dimensions: 23 X 11
Living room
- Level: Main
- Area: 247 Square Feet
- Dimensions: 19 X 13
Heating
- Forced Air, Oil
Cooling
- Central Air, Electric
Appliances
- Included: Built-In Range, Dishwasher, Refrigerator, Disposal, Electric Water Heater
- Laundry: Main Level
Features
- Primary Bath(s), Butlers Pantry, Eat-in Kitchen
- Flooring: Wood, Carpet
- Windows: Bay/Bow
- Basement: Full
- Number of fireplaces: 1
- Fireplace features: Brick
Interior area
- Total structure area: 2,125
- Total interior livable area: 2,125 sqft
- Finished area above ground: 2,125
Property
Parking
- Total spaces: 5
- Parking features: Other, Attached
- Attached garage spaces: 2
- Uncovered spaces: 3
Accessibility
- Accessibility features: None
Features
- Levels: Two
- Stories: 2
- Patio & porch: Deck
- Exterior features: Sidewalks
- Pool features: None
- Fencing: Other
Lot
- Size: 9,490 sqft
- Dimensions: 73 x 130
- Features: Level
Details
- Additional structures: Above Grade
- Parcel number: 18046.00040
- Zoning: 18RD
- Special conditions: Standard
Construction
Type & style
- Home type: SingleFamily
- Architectural style: Colonial
- Property subtype: Single Family Residence
Materials
- Aluminum Siding, Vinyl Siding, Brick
- Foundation: Other
Condition
- Good
- New construction: No
- Year built: 1976
Utilities & green energy
- Sewer: Public Sewer
- Water: Public
Community & neighborhood
Location
- Region: Newark
- Subdivision: Yorkshire
Other
Other facts
- Listing agreement: Exclusive Right To Sell
- Listing terms: Conventional,VA Loan,FHA 203(b)
- Ownership: Fee Simple
Price history
| Date | Event | Price |
|---|---|---|
| 4/11/2025 | Sold | $434,900$205/sqft |
Source: | ||
| 2/24/2025 | Pending sale | $434,900$205/sqft |
Source: | ||
| 2/5/2025 | Price change | $434,900-1.2%$205/sqft |
Source: | ||
| 1/7/2025 | Price change | $440,000-2.2%$207/sqft |
Source: | ||
| 12/12/2024 | Listed for sale | $450,000+5.9%$212/sqft |
Source: | ||
Public tax history
Tax history is unavailable.
Neighborhood: Catalina Gardens
Nearby schools
GreatSchools rating
- 7/10McVey (Joseph M.) Elementary SchoolGrades: K-5Distance: 0.3 mi
- 2/10Gauger-Cobbs Middle SchoolGrades: 6-8Distance: 1.6 mi
- 1/10Glasgow High SchoolGrades: 9-12Distance: 1.5 mi
Schools provided by the listing agent
- District: Christina
Source: Bright MLS. This data may not be complete. We recommend contacting the local school district to confirm school assignments for this home.

Get pre-qualified for a loan
At Zillow Home Loans, we can pre-qualify you in as little as 5 minutes with no impact to your credit score.An equal housing lender. NMLS #10287.
Sell for more on Zillow
Get a free Zillow Showcase℠ listing and you could sell for .
$448,000
2% more+ $8,960
With Zillow Showcase(estimated)
$456,960
