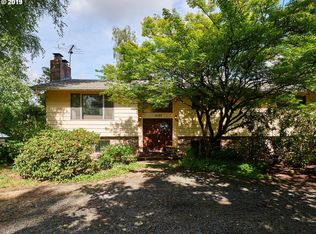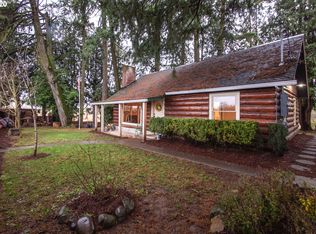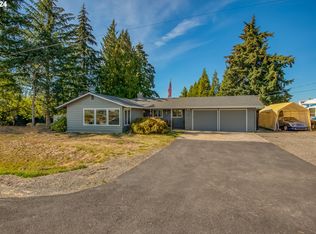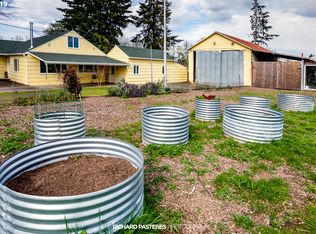Beautiful private country property on 1.61 acres just minutes from FG city amenities. Solid & well maintained 1 owner home built in 1973 with updates in 90's (all new windows) 30 yr comp roof in 2020, new gas furnace in 2019 and new air conditioner. Floor plan could easily have separate living down & on main. Big decks, stunning landscaping, lots of open space, RV cover w/30 amp power, neighboring ponds abut property where you can enjoy the water fowl & views from inside or out. IT'S A WOW!
This property is off market, which means it's not currently listed for sale or rent on Zillow. This may be different from what's available on other websites or public sources.



