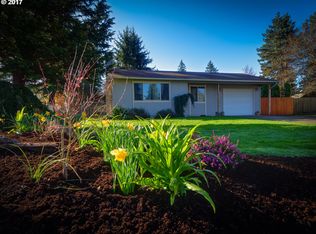One level that has it all! Beautifully updated kitchen with Quartz counter top, soft close cabinets and drawers, complete with pull out shelving! Gorgeous upgraded appliances, including double oven. Large, level, private yard with storage shed and new fence! Enjoy the AC this summer. Over-sized, 14x42 RV parking. Make your appointment to see this wonderful home today!
This property is off market, which means it's not currently listed for sale or rent on Zillow. This may be different from what's available on other websites or public sources.
