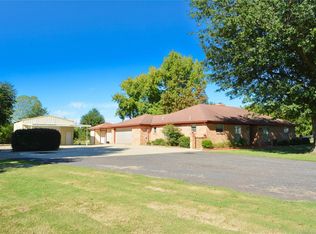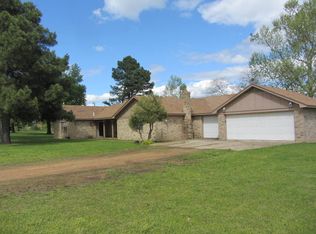Sold for $250,000
$250,000
1131 N 4242nd Rd, Hugo, OK 74743
4beds
2,044sqft
Single Family Residence
Built in 1981
0.85 Acres Lot
$253,700 Zestimate®
$122/sqft
$1,815 Estimated rent
Home value
$253,700
Estimated sales range
Not available
$1,815/mo
Zestimate® history
Loading...
Owner options
Explore your selling options
What's special
Beautifully Remodeled 4-Bedroom Home in Quiet Neighborhood
Discover this stunning 4-bedroom, 2.5-bath home nestled in a peaceful and desirable neighborhood. Completely remodeled in 2021, this residence offers modern amenities and contemporary finishes throughout, making it move-in ready for your family.
The spacious layout features a welcoming living area, a fully updated kitchen with new appliances, and generous bedrooms perfect for relaxation and comfort. The master suite includes an en-suite bathroom for added convenience. Outside, enjoy a tranquil setting ideal for outdoor activities or gatherings.
With its prime location and recent upgrades, this home combines comfort, style, and peace of mind. Don’t miss the opportunity to make this beautifully updated property your new home!
Zillow last checked: 8 hours ago
Listing updated: July 23, 2025 at 04:19pm
Listed by:
Trey Rosenthal 580-743-2249,
Babcock Real Estate
Bought with:
Trey Rosenthal, 205664
Babcock Real Estate
Source: MLS Technology, Inc.,MLS#: 2521657 Originating MLS: MLS Technology
Originating MLS: MLS Technology
Facts & features
Interior
Bedrooms & bathrooms
- Bedrooms: 4
- Bathrooms: 3
- Full bathrooms: 2
- 1/2 bathrooms: 1
Heating
- Central, Electric
Cooling
- Central Air
Appliances
- Included: Built-In Oven, Dishwasher, Electric Water Heater, Oven, Range, Refrigerator, Stove
- Laundry: Electric Dryer Hookup
Features
- Concrete Counters, None, Ceiling Fan(s), Electric Oven Connection
- Flooring: Vinyl
- Windows: Casement Window(s)
- Has fireplace: No
Interior area
- Total structure area: 2,044
- Total interior livable area: 2,044 sqft
Property
Parking
- Total spaces: 2
- Parking features: Carport
- Garage spaces: 2
- Has carport: Yes
Features
- Levels: One
- Stories: 1
- Patio & porch: None
- Exterior features: None
- Pool features: None
- Fencing: None
Lot
- Size: 0.85 Acres
- Features: Cul-De-Sac
Details
- Additional structures: Shed(s)
- Parcel number: 020000002005000500
Construction
Type & style
- Home type: SingleFamily
- Property subtype: Single Family Residence
Materials
- Brick Veneer, Wood Frame
- Foundation: Slab
- Roof: Asphalt,Fiberglass
Condition
- Year built: 1981
Utilities & green energy
- Sewer: Septic Tank
- Water: Public
- Utilities for property: Electricity Available, Water Available
Green energy
- Indoor air quality: Ventilation
Community & neighborhood
Security
- Security features: No Safety Shelter
Location
- Region: Hugo
- Subdivision: Southern Estates
Other
Other facts
- Listing terms: Conventional,FHA,Lease Purchase
Price history
| Date | Event | Price |
|---|---|---|
| 7/23/2025 | Sold | $250,000-7.4%$122/sqft |
Source: | ||
| 5/19/2025 | Pending sale | $269,900$132/sqft |
Source: | ||
| 5/19/2025 | Listed for sale | $269,900+4.2%$132/sqft |
Source: | ||
| 5/15/2025 | Listing removed | $259,000$127/sqft |
Source: | ||
| 4/3/2025 | Price change | $259,000-5.8%$127/sqft |
Source: | ||
Public tax history
| Year | Property taxes | Tax assessment |
|---|---|---|
| 2024 | $788 +6.3% | $9,866 |
| 2023 | $741 +2.9% | $9,866 +6.1% |
| 2022 | $720 +2% | $9,300 +3% |
Find assessor info on the county website
Neighborhood: 74743
Nearby schools
GreatSchools rating
- 2/10Hugo Elementary SchoolGrades: PK-3Distance: 1.1 mi
- 2/10Hugo Middle SchoolGrades: 6-8Distance: 2.5 mi
- 2/10Hugo High SchoolGrades: 9-12Distance: 2.3 mi
Schools provided by the listing agent
- Elementary: Hugo
- High: Hugo
- District: Hugo - Sch Dist (I8)
Source: MLS Technology, Inc.. This data may not be complete. We recommend contacting the local school district to confirm school assignments for this home.
Get pre-qualified for a loan
At Zillow Home Loans, we can pre-qualify you in as little as 5 minutes with no impact to your credit score.An equal housing lender. NMLS #10287.

