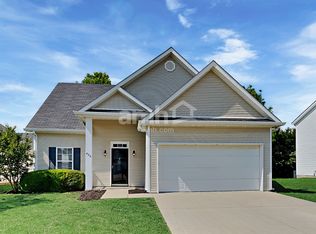Please note, our homes are available on a first-come, first-serve basis and are not reserved until the lease is signed by all applicants and security deposits are collected.
This home features Progress Smart Home - Progress Residential's smart home app, which allows you to control the home securely from any of your devices.
Want to tour on your own? Click the "Self Tour" button on this home's RentProgress.
This charming three-bedroom, two-bathroom rental home in Murfreesboro, TN is move-in ready. It features a patio in the back and a two-car garage with a convenient entryway into the kitchen. The interior layout includes an airy living room boasting a vaulted ceiling with an overhead fan and a cozy gas fireplace, which is the highlight of the room. The adjacent dining room with a lovely chandelier offers a welcoming space to host dinner parties and memorable gatherings. The adjoining kitchen features granite countertops, stainless steel appliances, and ample cabinet storage. Unwind after a busy day in the main bedroom that boasts a walk-in closet and a private bathroom featuring a dual-sink vanity with storage. Schedule your showing of this rental home soon.
House for rent
$1,995/mo
1131 Melvin Dr, Murfreesboro, TN 37128
3beds
1,361sqft
Price may not include required fees and charges.
Single family residence
Available now
Cats, dogs OK
Ceiling fan
In unit laundry
Attached garage parking
Fireplace
What's special
Cozy gas fireplaceTwo-car garageAmple cabinet storageStainless steel appliancesVaulted ceilingPatio in the backGranite countertops
- 3 days
- on Zillow |
- -- |
- -- |
Travel times
Start saving for your dream home
Consider a first-time homebuyer savings account designed to grow your down payment with up to a 6% match & 4.15% APY.
Facts & features
Interior
Bedrooms & bathrooms
- Bedrooms: 3
- Bathrooms: 2
- Full bathrooms: 2
Heating
- Fireplace
Cooling
- Ceiling Fan
Appliances
- Laundry: Contact manager
Features
- Ceiling Fan(s), Walk In Closet, Walk-In Closet(s)
- Flooring: Linoleum/Vinyl
- Windows: Window Coverings
- Has fireplace: Yes
Interior area
- Total interior livable area: 1,361 sqft
Video & virtual tour
Property
Parking
- Parking features: Attached, Garage
- Has attached garage: Yes
- Details: Contact manager
Features
- Patio & porch: Patio
- Exterior features: 1 Story, Dual-Vanity Sinks, Eat-in Kitchen, Granite Countertops, Smart Home, Stainless Steel Appliances, Walk In Closet
- Fencing: Fenced Yard
Details
- Parcel number: 101FE03800000
Construction
Type & style
- Home type: SingleFamily
- Property subtype: Single Family Residence
Community & HOA
Location
- Region: Murfreesboro
Financial & listing details
- Lease term: Contact For Details
Price history
| Date | Event | Price |
|---|---|---|
| 7/2/2025 | Price change | $1,995-4.8%$1/sqft |
Source: Zillow Rentals | ||
| 7/1/2025 | Listed for rent | $2,095$2/sqft |
Source: Zillow Rentals | ||
| 5/15/2025 | Listing removed | $2,095$2/sqft |
Source: Zillow Rentals | ||
| 5/7/2025 | Price change | $2,095+0.2%$2/sqft |
Source: Zillow Rentals | ||
| 5/5/2025 | Price change | $2,090+1.2%$2/sqft |
Source: Zillow Rentals | ||
![[object Object]](https://photos.zillowstatic.com/fp/9f2458e603f85e054e87a25c8851ba55-p_i.jpg)
