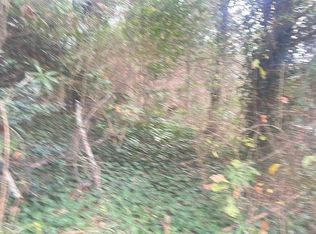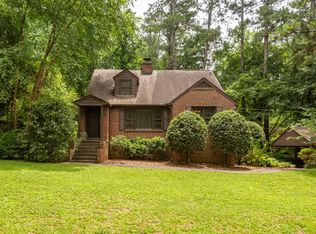This lovely home is the perfect place for those wanting to escape the hustle & bustle and enjoy peace & quiet. The brick ranch charmer sits on a half acre lot and offers plenty of privacy with city convenience. The main level features a large living room, dining room, cozy den with a fireplace, 3 bedrooms and an updated bath. Exterior and interior access basement features a 4th bedroom, full bath, and great storage. A large deck overlooks a large fenced yard with a storage shed and covered parking for 2 vehicles. Fantastic Decatur/Toco Hills location.
This property is off market, which means it's not currently listed for sale or rent on Zillow. This may be different from what's available on other websites or public sources.

