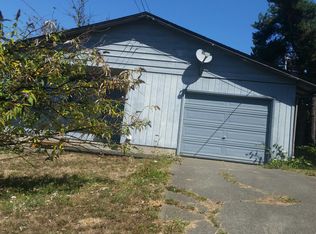FSBO $240,000 Shown by appointment only beginning 29 July. Contact Steven, email stevenhonig6@gmail.com This older, two-story, well maintained, and updated house is on a corner lot. *The upstairs windows and the front porches offer spectacular views of the town and the hilly terrain beyond. *The house is completely insulated, 4 year new roof, every room has large thermal paned windows. *There are two covered porches in front, and a large deck in the back. *The upstairs bedrooms are quite large. One is 15'x13' and the other is 13.5'x13'. Both are carpeted. *The landing area upstairs has a tall window affording an inspiring view for creative hobby work, as an office, or exercise space. *The third room downstairs is bonus room, illuminated by a large window. *A mudroom is adjacent to the off-street, three car parking pad area. This room offers a place to store extra treasures, or sit to remove dirty shoes, and hang coats before entering the kitchen and dining area. *The kitchen has ample cupboard space and is also accessible from a front door. *The living room has a front door that opens onto a small porch. *The laundry room is situated in a downstairs 1/2 bathroom. *The master bathroom, with storage closet, is downstairs. An additional 1/2 bathroom is upstairs, adjacent to the landing area. This old house has unique charm.
This property is off market, which means it's not currently listed for sale or rent on Zillow. This may be different from what's available on other websites or public sources.

