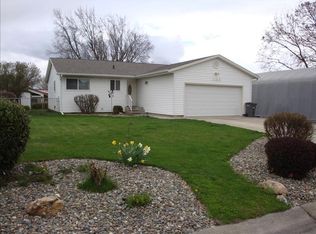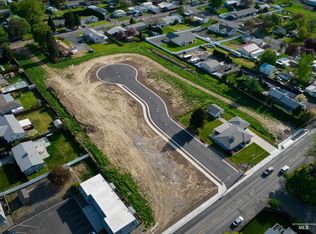Sold
Price Unknown
1131 Linden Dr, Lewiston, ID 83501
3beds
1baths
1,100sqft
Single Family Residence
Built in 1977
10,018.8 Square Feet Lot
$319,700 Zestimate®
$--/sqft
$1,482 Estimated rent
Home value
$319,700
Estimated sales range
Not available
$1,482/mo
Zestimate® history
Loading...
Owner options
Explore your selling options
What's special
You won't want to miss out on this gem....nice single level home on a quiet culdesac street in the Lewiston Orchards close to the new Lewiston High School! And this is only the second owner of this fabulous well cared for home which enjoys many updates/improvements (vinyl windows, gas furnace, A/C, roof, DW, gas H2O, garbage disposal, sprinkler system, garage door opener, front trex deck and more) - and best of all, the exterior of this home was just professionally painted and it looks amazing! Private and nicely fenced back yard w/ mature trees and room for a garden, plus offers a chicken coop area that can stay! Don't miss this opportunity to own this great home!
Zillow last checked: 8 hours ago
Listing updated: August 30, 2024 at 11:32am
Listed by:
Valerie Hobart 208-791-4191,
Windermere Lewiston
Bought with:
Christopher Goff
Coldwell Banker Tomlinson Associates
Source: IMLS,MLS#: 98915726
Facts & features
Interior
Bedrooms & bathrooms
- Bedrooms: 3
- Bathrooms: 1
- Main level bathrooms: 1
- Main level bedrooms: 3
Primary bedroom
- Level: Main
Bedroom 2
- Level: Main
Bedroom 3
- Level: Main
Heating
- Forced Air, Natural Gas
Cooling
- Central Air
Appliances
- Included: Gas Water Heater, Dishwasher, Disposal, Oven/Range Freestanding, Refrigerator
Features
- Laminate Counters, Stainless Steel Counters, Number of Baths Main Level: 1
- Flooring: Carpet, Laminate, Vinyl
- Has basement: No
- Has fireplace: No
Interior area
- Total structure area: 1,100
- Total interior livable area: 1,100 sqft
- Finished area above ground: 1,100
Property
Parking
- Total spaces: 2
- Parking features: Attached
- Attached garage spaces: 2
- Details: Garage: 444 sq ft
Features
- Levels: One
- Fencing: Metal,Wood
Lot
- Size: 10,018 sqft
- Dimensions: 143 x 70.1
- Features: 10000 SF - .49 AC, Cul-De-Sac, Auto Sprinkler System
Details
- Parcel number: RPL02300000020A
- Zoning: R2A Low Density
Construction
Type & style
- Home type: SingleFamily
- Property subtype: Single Family Residence
Materials
- Frame, Wood Siding
- Foundation: Crawl Space
- Roof: Composition
Condition
- Year built: 1977
Utilities & green energy
- Water: Public
- Utilities for property: Sewer Connected, Cable Connected
Community & neighborhood
Location
- Region: Lewiston
Other
Other facts
- Listing terms: Cash,Conventional,FHA,VA Loan
- Ownership: Fee Simple
- Road surface type: Paved
Price history
Price history is unavailable.
Public tax history
| Year | Property taxes | Tax assessment |
|---|---|---|
| 2025 | $2,560 +5.7% | $308,203 +4.1% |
| 2024 | $2,422 -20.4% | $295,960 +5.3% |
| 2023 | $3,044 +49.8% | $281,087 -8.1% |
Find assessor info on the county website
Neighborhood: 83501
Nearby schools
GreatSchools rating
- 7/10Orchards Elementary SchoolGrades: K-5Distance: 0.3 mi
- 7/10Sacajawea Junior High SchoolGrades: 6-8Distance: 0.7 mi
- 5/10Lewiston Senior High SchoolGrades: 9-12Distance: 0.5 mi
Schools provided by the listing agent
- Elementary: Orchards
- Middle: Sacajawea
- High: Lewiston
- District: Lewiston Independent School District #1
Source: IMLS. This data may not be complete. We recommend contacting the local school district to confirm school assignments for this home.

