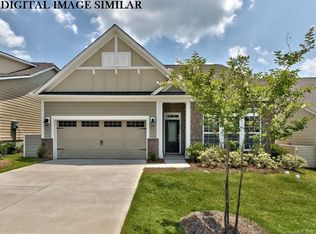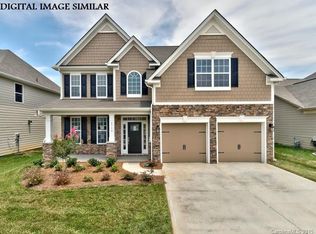Beautifully maintained, like brand new, home in Timberlake Community! You will not want to sleep on this opportunity! Many people flock to this neighborhood as it has bigger lots than most in the area. As soon as you walk in this home you'll notice how meticulously it was cared for. It boasts an open, airy floor plan with a bedroom on the main floor for guests with a full bathroom beside it. The living room view out back is the woods and beautiful landscaping. Formal dining room has upgraded coffered ceiling. Upstairs has an open area at the top of the stairs with newly laid laminate wood flooring. A bonus room over garage could function as the 5th room or a media room! The master bathroom is laid in tile and tile surrounded tub with dual vanities and a massive walk-in closet! Out back you're backed up to nothing but privacy. Enjoy your coffee on the extended concrete patio under the pergola in your fully, white vinyl, fenced yard. Call this your home today!
This property is off market, which means it's not currently listed for sale or rent on Zillow. This may be different from what's available on other websites or public sources.

