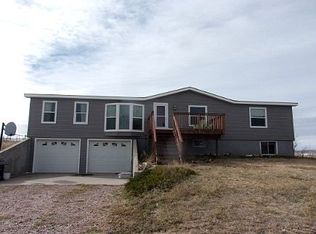Sold
Price Unknown
1131 Indiana Rd, Cheyenne, WY 82009
5beds
3,029sqft
Rural Residential, Residential
Built in 1996
6.26 Acres Lot
$484,300 Zestimate®
$--/sqft
$2,403 Estimated rent
Home value
$484,300
$460,000 - $509,000
$2,403/mo
Zestimate® history
Loading...
Owner options
Explore your selling options
What's special
Best location ever!! Close to fishing, camping, hiking, & rock climbing! Only 14 minutes West of town! Tranquilizing views! The home is located on 6.26 acres with over 3000 total square feet. The home features 5 bedrooms, Two full baths. Oversized garage, 36x24. One pellet stove upstairs for those cold winter nights, heats the whole upstairs. One pellet-burning stove in the basement. Beautifully remodeled kitchen with stainless steel appliances and granite countertops. Beautiful updated vinyl flooring. Main floor master with 5-piece master bath with jetted tub. Main floor laundry. Large dining area for family meals. The minute you walk in you feel at home! Greenhouse to grow your own food & a chicken coop! Call today for your personal showing!
Zillow last checked: 8 hours ago
Listing updated: March 06, 2024 at 07:50am
Listed by:
Lonna Lamphere 307-214-6534,
Selling Homes Network
Bought with:
Jason West
Real Wyo Real Estate
Source: Cheyenne BOR,MLS#: 91933
Facts & features
Interior
Bedrooms & bathrooms
- Bedrooms: 5
- Bathrooms: 2
- Full bathrooms: 2
- Main level bathrooms: 2
Primary bedroom
- Level: Main
- Area: 156
- Dimensions: 13 x 12
Bedroom 2
- Level: Main
- Area: 99
- Dimensions: 11 x 9
Bedroom 3
- Level: Main
- Area: 90
- Dimensions: 10 x 9
Bedroom 4
- Level: Basement
- Area: 192
- Dimensions: 16 x 12
Bedroom 5
- Level: Basement
- Area: 192
- Dimensions: 16 x 12
Bathroom 1
- Features: Full
- Level: Main
Bathroom 2
- Features: Full
- Level: Main
Dining room
- Level: Main
- Area: 130
- Dimensions: 13 x 10
Kitchen
- Level: Main
- Area: 156
- Dimensions: 13 x 12
Living room
- Level: Main
- Area: 338
- Dimensions: 26 x 13
Basement
- Area: 1512
Heating
- Forced Air, Propane
Appliances
- Included: Dishwasher, Disposal, Microwave, Range, Refrigerator
- Laundry: Main Level
Features
- Den/Study/Office, Separate Dining, Vaulted Ceiling(s), Main Floor Primary, Granite Counters
- Flooring: Luxury Vinyl
- Windows: Bay Window(s), Skylight(s)
- Basement: Partially Finished
- Number of fireplaces: 2
- Fireplace features: Two, Pellet Stove
Interior area
- Total structure area: 3,029
- Total interior livable area: 3,029 sqft
- Finished area above ground: 1,517
Property
Parking
- Total spaces: 2
- Parking features: 2 Car Detached, RV Access/Parking
- Garage spaces: 2
Accessibility
- Accessibility features: None
Features
- Patio & porch: Deck
- Has spa: Yes
- Spa features: Bath
- Fencing: Back Yard
Lot
- Size: 6.26 Acres
Details
- Additional structures: Utility Shed, Workshop, Greenhouse
- Parcel number: 14692530300400
- Special conditions: None of the Above
Construction
Type & style
- Home type: SingleFamily
- Architectural style: Ranch
- Property subtype: Rural Residential, Residential
Materials
- Wood/Hardboard
- Foundation: Basement
- Roof: Composition/Asphalt
Condition
- New construction: No
- Year built: 1996
Utilities & green energy
- Electric: High West Energy
- Gas: Propane
- Sewer: Septic Tank
- Water: Well
- Utilities for property: Cable Connected
Community & neighborhood
Location
- Region: Cheyenne
- Subdivision: Happy Valley
Other
Other facts
- Listing agreement: N
- Listing terms: Cash,Consider All,Conventional,FHA,VA Loan,Rural Development
Price history
| Date | Event | Price |
|---|---|---|
| 3/5/2024 | Sold | -- |
Source: | ||
| 2/2/2024 | Pending sale | $455,000$150/sqft |
Source: | ||
| 1/4/2024 | Price change | $455,000-2.2%$150/sqft |
Source: | ||
| 11/18/2023 | Listed for sale | $465,000+86.7%$154/sqft |
Source: | ||
| 9/12/2016 | Sold | -- |
Source: | ||
Public tax history
| Year | Property taxes | Tax assessment |
|---|---|---|
| 2024 | $2,403 +5.4% | $35,750 +3.1% |
| 2023 | $2,279 +20.1% | $34,687 +22.8% |
| 2022 | $1,897 +16% | $28,243 +16.2% |
Find assessor info on the county website
Neighborhood: 82009
Nearby schools
GreatSchools rating
- 7/10Gilchrist Elementary SchoolGrades: K-6Distance: 0.6 mi
- 6/10McCormick Junior High SchoolGrades: 7-8Distance: 12.3 mi
- 7/10Central High SchoolGrades: 9-12Distance: 12.4 mi
