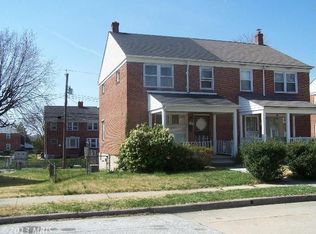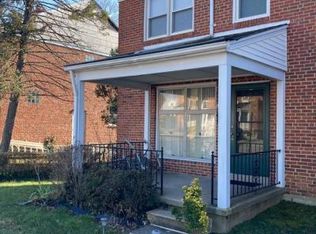Sold for $225,000
$225,000
1131 Hollen Rd, Baltimore, MD 21239
3beds
1,516sqft
Townhouse
Built in 1955
-- sqft lot
$272,400 Zestimate®
$148/sqft
$2,029 Estimated rent
Home value
$272,400
$245,000 - $297,000
$2,029/mo
Zestimate® history
Loading...
Owner options
Explore your selling options
What's special
Please have all best and final Offers in by 7 pm this evening, Sunday, 3/9/25. Timeless Charm & Solid Bones – A Classic End-Unit Townhome! Welcome to 1131 Hollen Road, a home so well-loved and meticulously maintained! Owned by the same family since 1971, this charming 3-bedroom, 1.5-bath end-unit townhome is built to last—just like the memories made within its walls. Step inside, and you’ll be greeted by sun-drenched spaces, beautiful hardwood floors hidden beneath the carpet, and a vintage flair that’s back in style! The pink bathroom? Simply iconic. The wallpaper? A delightful nod to a time when home design had personality. And beneath it all, a rock-solid foundation—literally! A fully finished basement, complete with a French drain and sump pump, ensures peace of mind while providing extra living space and storage. Outside, the spacious lot is a gardener’s dream, featuring raised beds and a fully fenced backyard—perfect for pets, play, and outdoor entertaining. Nestled in a desirable, stable neighborhood near shopping, dining, and public transportation, this home offers the best of both worlds: classic charm with unmatched convenience. Being sold "as-is," but rest assured, it’s been well cared for every step of the way. Plus, the Ground Rent redemption paperwork is already in motion! Don’t miss your chance to own this timeless treasure—schedule your showing today!
Zillow last checked: 8 hours ago
Listing updated: April 14, 2025 at 03:14am
Listed by:
Beth Darrell 410-375-0670,
Berkshire Hathaway HomeServices PenFed Realty
Bought with:
Chaz NOAKES, 677751
Realty One Group Universal
Source: Bright MLS,MLS#: MDBA2157598
Facts & features
Interior
Bedrooms & bathrooms
- Bedrooms: 3
- Bathrooms: 2
- Full bathrooms: 1
- 1/2 bathrooms: 1
Primary bedroom
- Features: Flooring - Carpet
- Level: Upper
- Area: 165 Square Feet
- Dimensions: 15 x 11
Bedroom 2
- Features: Flooring - Carpet
- Level: Upper
- Area: 130 Square Feet
- Dimensions: 13 x 10
Bedroom 3
- Features: Flooring - HardWood
- Level: Upper
- Area: 80 Square Feet
- Dimensions: 10 x 8
Bathroom 1
- Features: Flooring - Ceramic Tile
- Level: Upper
- Area: 56 Square Feet
- Dimensions: 8 x 7
Bathroom 2
- Level: Lower
Other
- Features: Attic - Floored, Attic - Pull-Down Stairs
- Level: Upper
Basement
- Features: Basement - Finished, Flooring - Luxury Vinyl Tile
- Level: Lower
- Area: 540 Square Feet
- Dimensions: 30 x 18
Dining room
- Features: Flooring - Carpet
- Level: Main
- Area: 150 Square Feet
- Dimensions: 15 x 10
Kitchen
- Features: Flooring - Laminate Plank
- Level: Main
- Area: 112 Square Feet
- Dimensions: 14 x 8
Living room
- Features: Flooring - Carpet
- Level: Main
- Area: 225 Square Feet
- Dimensions: 15 x 15
Heating
- Forced Air, Natural Gas
Cooling
- Central Air, Electric
Appliances
- Included: Microwave, Dryer, Refrigerator, Washer, Water Heater, Oven/Range - Electric, Gas Water Heater
- Laundry: In Basement
Features
- Attic, Bathroom - Tub Shower, Ceiling Fan(s), Crown Molding, Dining Area, Floor Plan - Traditional, Formal/Separate Dining Room, Kitchen - Table Space, Plaster Walls
- Flooring: Hardwood, Laminate, Carpet, Wood
- Windows: Energy Efficient
- Basement: Finished,Partial,Sump Pump,Connecting Stairway,Drainage System,Interior Entry,Exterior Entry,Side Entrance
- Has fireplace: No
Interior area
- Total structure area: 1,824
- Total interior livable area: 1,516 sqft
- Finished area above ground: 1,216
- Finished area below ground: 300
Property
Parking
- Parking features: On Street
- Has uncovered spaces: Yes
Accessibility
- Accessibility features: None
Features
- Levels: Three
- Stories: 3
- Exterior features: Sidewalks
- Pool features: None
- Fencing: Back Yard
- Has view: Yes
- View description: Street, Garden
Lot
- Features: Front Yard, SideYard(s), Rear Yard
Details
- Additional structures: Above Grade, Below Grade
- Parcel number: 0327575137K107
- Zoning: R-5
- Special conditions: Standard
Construction
Type & style
- Home type: Townhouse
- Architectural style: Traditional
- Property subtype: Townhouse
Materials
- Brick
- Foundation: Block
- Roof: Shingle
Condition
- New construction: No
- Year built: 1955
Utilities & green energy
- Sewer: Public Sewer
- Water: Public
Community & neighborhood
Location
- Region: Baltimore
- Subdivision: Ward 27
- Municipality: Baltimore City
Other
Other facts
- Listing agreement: Exclusive Right To Sell
- Listing terms: Cash,Conventional,FHA,VA Loan
- Ownership: Ground Rent
Price history
| Date | Event | Price |
|---|---|---|
| 4/11/2025 | Sold | $225,000+12.5%$148/sqft |
Source: | ||
| 3/10/2025 | Contingent | $200,000$132/sqft |
Source: | ||
| 3/7/2025 | Listed for sale | $200,000$132/sqft |
Source: | ||
Public tax history
| Year | Property taxes | Tax assessment |
|---|---|---|
| 2025 | -- | $138,067 +6% |
| 2024 | $3,075 +4% | $130,300 +4% |
| 2023 | $2,958 +4.1% | $125,333 -3.8% |
Find assessor info on the county website
Neighborhood: Glen Oaks
Nearby schools
GreatSchools rating
- 3/10Leith Walk Elementary SchoolGrades: PK-8Distance: 0.4 mi
- 1/10Reginald F. Lewis High SchoolGrades: 9-12Distance: 1.3 mi
- NABaltimore I.T. AcademyGrades: 6-8Distance: 1.1 mi
Schools provided by the listing agent
- District: Baltimore City Public Schools
Source: Bright MLS. This data may not be complete. We recommend contacting the local school district to confirm school assignments for this home.
Get pre-qualified for a loan
At Zillow Home Loans, we can pre-qualify you in as little as 5 minutes with no impact to your credit score.An equal housing lender. NMLS #10287.

