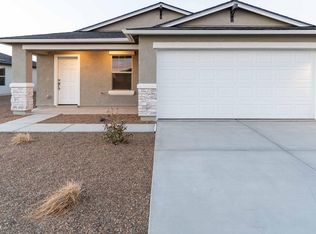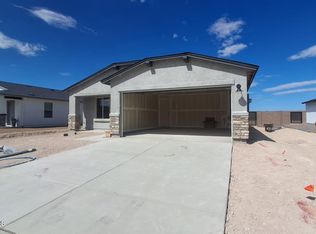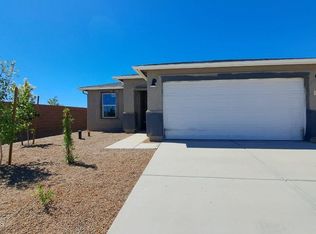Sold for $374,985
$374,985
1131 Helsing Rd, Chino Valley, AZ 86323
3beds
1,085sqft
Single Family Residence
Built in 2025
7,405.2 Square Feet Lot
$373,900 Zestimate®
$346/sqft
$2,092 Estimated rent
Home value
$373,900
$322,000 - $434,000
$2,092/mo
Zestimate® history
Loading...
Owner options
Explore your selling options
What's special
Are you searching for the ideal blend of comfort, affordability, and modern living in the heart of Arizona? Look no further than our meticulously designed Aztec floor plan, now available in the charming community of Chino Valley. This isn't just a house; it's a home built for creating lasting memories and embracing the serene beauty of the Arizona landscape.
Zillow last checked: 8 hours ago
Listing updated: September 30, 2025 at 10:30am
Listed by:
Linn Clark 928-308-1730,
CastleRock Communities,
Eric Scott Holland 602-399-3002,
CastleRock Communities
Bought with:
Paul Aslanian, BR006199000
Better Homes And Gardens Real Estate Bloomtree Realty
Source: PAAR,MLS#: 1070777
Facts & features
Interior
Bedrooms & bathrooms
- Bedrooms: 3
- Bathrooms: 2
- Full bathrooms: 2
Heating
- Electric
Cooling
- Central Air
Appliances
- Included: Dishwasher, Disposal, Electric Range, ENERGY STAR Qualified Appliances, Microwave
- Laundry: Wash/Dry Connection
Features
- Ceiling Fan(s), Kit/Din Combo, Walk-In Closet(s)
- Flooring: Carpet, Tile
- Windows: Double Pane Windows, No Coverings, Screens
- Basement: Slab
- Has fireplace: No
Interior area
- Total structure area: 1,085
- Total interior livable area: 1,085 sqft
Property
Parking
- Total spaces: 2
- Parking features: Garage Door Opener, Driveway Concrete
- Attached garage spaces: 2
- Has uncovered spaces: Yes
Features
- Patio & porch: Covered
- Exterior features: Landscaping-Front, Sprinkler/Drip, Storm Gutters
- Fencing: Back Yard
- Has view: Yes
- View description: Mountain(s)
Lot
- Size: 7,405 sqft
- Topography: Views
Details
- Parcel number: 54
- Zoning: RESIDENTIAL
Construction
Type & style
- Home type: SingleFamily
- Architectural style: Contemporary
- Property subtype: Single Family Residence
Materials
- Frame, Stucco
- Roof: Composition
Condition
- New Construction
- New construction: Yes
- Year built: 2025
Details
- Builder name: Castlerock Communities
Utilities & green energy
- Sewer: City Sewer
- Water: Public
- Utilities for property: Electricity Available
Community & neighborhood
Security
- Security features: Smoke Detector(s)
Location
- Region: Chino Valley
- Subdivision: Perkinsville 44
HOA & financial
HOA
- Has HOA: Yes
- HOA fee: $65 monthly
- Association phone: 928-771-1225
Other
Other facts
- Road surface type: Asphalt
Price history
| Date | Event | Price |
|---|---|---|
| 9/26/2025 | Sold | $374,985$346/sqft |
Source: | ||
| 8/27/2025 | Pending sale | $374,985$346/sqft |
Source: | ||
| 8/19/2025 | Listed for sale | $374,985+0.3%$346/sqft |
Source: | ||
| 5/28/2025 | Contingent | $373,925$345/sqft |
Source: | ||
| 5/17/2025 | Pending sale | $373,925$345/sqft |
Source: | ||
Public tax history
Tax history is unavailable.
Neighborhood: 86323
Nearby schools
GreatSchools rating
- NATerritorial Elementary SchoolGrades: PK-2Distance: 0.4 mi
- 2/10Heritage Middle SchoolGrades: 6-8Distance: 1.3 mi
- 5/10Chino Valley High SchoolGrades: PK,9-12Distance: 1.8 mi
Get a cash offer in 3 minutes
Find out how much your home could sell for in as little as 3 minutes with a no-obligation cash offer.
Estimated market value
$373,900


