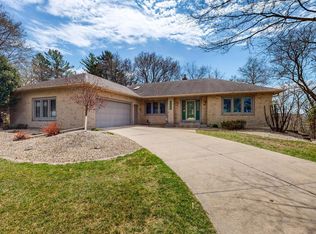Sprawling rambler nestled in the woods. Double sided fireplace serves the living and family rooms, formal dining room has crown moulding and opens to gourmet kitchen with center island, pantry, hardwood floors and new granite counters. The sunroom has a stunning countryside view right in town! Private Master with walk in closet and on suite with soaker tub. Walkout basement has full wet bar, three additional bedrooms, a family recreation room and access to the pre-stressed garage. Utility room has an air cleaner/filter, furnace humidifier and water softener. Home has in-ground sprinklers and a security system. Also features a maintenance free deck, new roof in 2013, and fenced in lower patio. Home has been pre-inspected with a 13 month home warranty available.
This property is off market, which means it's not currently listed for sale or rent on Zillow. This may be different from what's available on other websites or public sources.
