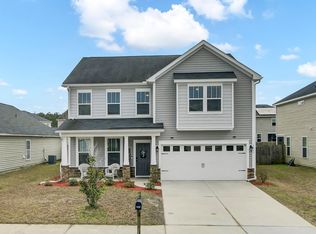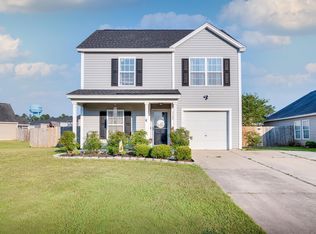Closed
$325,000
1131 Flyway Rd, Summerville, SC 29483
3beds
1,586sqft
Single Family Residence
Built in 2010
5,662.8 Square Feet Lot
$335,900 Zestimate®
$205/sqft
$2,156 Estimated rent
Home value
$335,900
$319,000 - $353,000
$2,156/mo
Zestimate® history
Loading...
Owner options
Explore your selling options
What's special
Come check out this one-story turn-key home in Drakesborough. Features include Waterproof Vinyl Plank Flooring throughout, Granite Countertops in the Kitchen and Baths, Tiled Kitchen Backsplash, Stainless Steel appliances including the Refrigerator, Washer/Dryer Convey, 2021 Architectural Roof, Shiplap Accent walls, Screened-In Back Porch and fully fenced-in. 1131 Flyway Road offers a mature landscaped yard including a Low Country Palmetto Tree. Upon entering the home, you are welcomed to a proper foyer. To the left of the foyer is the 1st guest bedroom and guest full bathroom. Proceed a little further into the home and the first hallway to the right is where you will find the 2nd guest bedroom and the laundry room (that leads to the 2 Car Garage). In the heart of the home is theoversized family room that is completely open to the large eat-in kitchen featuring tons of white cabinetry and Granite countertop space, recessed lighting, stainless steel appliances, a pantry, and plenty of space for a large dining room table. At the back right of the home is the generously sized primary bedroom offering a large walk-in closet and an ensuite. The ensuite offers an extended granite vanity and a combination shower/tub. Come check out this home at your soonest opportunity. Home can close quickly.
Zillow last checked: 8 hours ago
Listing updated: October 03, 2023 at 02:46pm
Listed by:
Carolina One Real Estate 843-779-8660
Bought with:
NextHome Momentum
Source: CTMLS,MLS#: 23014079
Facts & features
Interior
Bedrooms & bathrooms
- Bedrooms: 3
- Bathrooms: 2
- Full bathrooms: 2
Heating
- Electric
Cooling
- Central Air
Appliances
- Laundry: Electric Dryer Hookup, Washer Hookup, Laundry Room
Features
- Ceiling - Smooth, Walk-In Closet(s), Ceiling Fan(s), Eat-in Kitchen, Entrance Foyer, Pantry
- Flooring: Ceramic Tile, Luxury Vinyl
- Windows: Window Treatments
- Has fireplace: No
Interior area
- Total structure area: 1,586
- Total interior livable area: 1,586 sqft
Property
Parking
- Total spaces: 2
- Parking features: Garage, Attached, Garage Door Opener
- Attached garage spaces: 2
Features
- Levels: One
- Stories: 1
- Patio & porch: Screened
- Fencing: Privacy,Wood
Lot
- Size: 5,662 sqft
- Features: 0 - .5 Acre, High, Interior Lot
Details
- Parcel number: 1210304014000
Construction
Type & style
- Home type: SingleFamily
- Architectural style: Ranch
- Property subtype: Single Family Residence
Materials
- Vinyl Siding
- Foundation: Slab
- Roof: Architectural
Condition
- New construction: No
- Year built: 2010
Utilities & green energy
- Sewer: Public Sewer
- Water: Public
- Utilities for property: Berkeley Elect Co-Op, Dorchester Cnty Water and Sewer Dept, Dorchester Cnty Water Auth
Community & neighborhood
Location
- Region: Summerville
- Subdivision: Drakesborough
Other
Other facts
- Listing terms: Cash,Conventional,FHA,USDA Loan,VA Loan
Price history
| Date | Event | Price |
|---|---|---|
| 10/2/2023 | Sold | $325,000$205/sqft |
Source: | ||
| 8/28/2023 | Contingent | $325,000$205/sqft |
Source: | ||
| 8/16/2023 | Price change | $325,000-1.5%$205/sqft |
Source: | ||
| 8/2/2023 | Price change | $329,900-0.6%$208/sqft |
Source: | ||
| 7/17/2023 | Price change | $332,000-0.9%$209/sqft |
Source: | ||
Public tax history
| Year | Property taxes | Tax assessment |
|---|---|---|
| 2024 | $2,294 +5.1% | $12,984 +8.5% |
| 2023 | $2,183 | $11,967 |
| 2022 | -- | $11,967 +34.9% |
Find assessor info on the county website
Neighborhood: 29483
Nearby schools
GreatSchools rating
- 8/10William M. Reeves Elementary SchoolGrades: PK-5Distance: 2.6 mi
- 6/10Charles B. Dubose Middle SchoolGrades: 6-8Distance: 2.7 mi
- 6/10Summerville High SchoolGrades: 9-12Distance: 5.6 mi
Schools provided by the listing agent
- Elementary: Alston Bailey
- Middle: Alston
- High: Summerville
Source: CTMLS. This data may not be complete. We recommend contacting the local school district to confirm school assignments for this home.
Get a cash offer in 3 minutes
Find out how much your home could sell for in as little as 3 minutes with a no-obligation cash offer.
Estimated market value$335,900
Get a cash offer in 3 minutes
Find out how much your home could sell for in as little as 3 minutes with a no-obligation cash offer.
Estimated market value
$335,900

