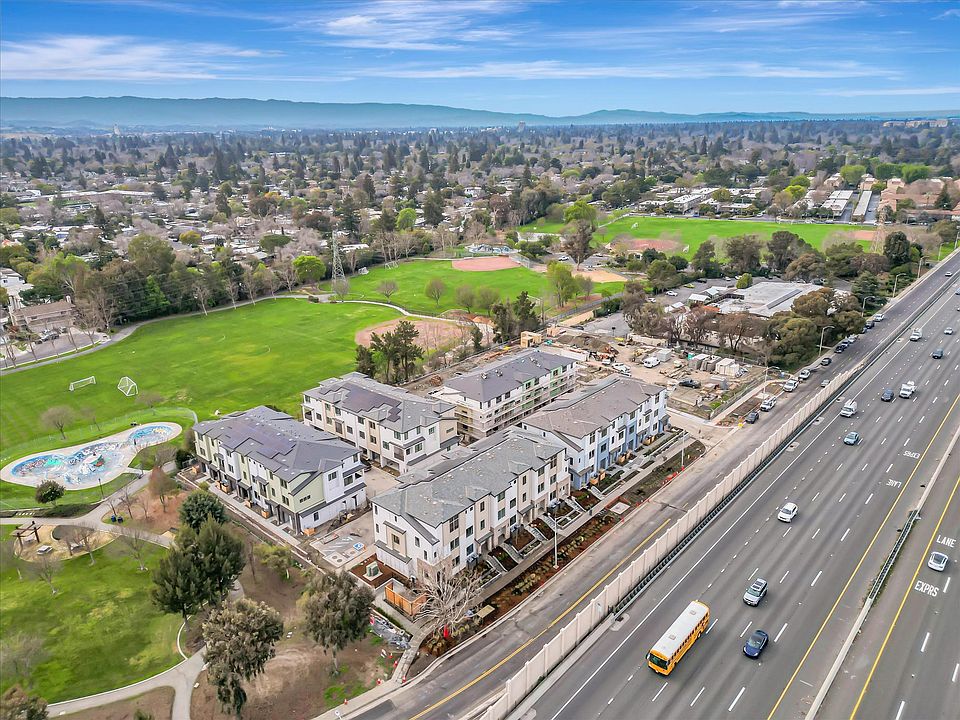New construction, a brand-new home by the award-winning builder SummerHill Homes. 28Fifty is a community of 48 newly built townhomes with a central community park, located in the beautiful city of Palo Alto. This Plan 2 home offers 3 bedrooms and 3 full bathrooms, with 1,541 sq. ft. of living space and a stunning, open-concept floor plan. Bedroom 3 is conveniently located on the second level, near the living area and kitchen, making it ideal for a guest room or office. The entry features a spacious walk-in closet for extra storage. This floor plan is a popular choice among first-time homebuyers and small families. The home comes equipped with Bosch appliances, soft-close white flat-panel cabinets, 4 LED recessed lighting throughout, and more. Over $50k in designer-selected finishes! The price includes owned solar panels. Situated in Palo Altos Midtown neighborhood, which is ranked as the 17th most walkable in the city. Dont miss out on the chance to purchase at 28Fifty in Palo Alto! The home is located near top-rated schools: Palo Verde Elementary, JL Stanford Middle, and Palo Alto High School. The interior photos shown are of the same floor plan, not the actual home. Visit us today!
New construction
$1,928,000
1131 Esther Ct, Palo Alto, CA 94303
3beds
1,541sqft
Townhouse,
Built in 2025
1,541 sqft lot
$1,895,800 Zestimate®
$1,251/sqft
$445/mo HOA
What's special
Designer-selected finishesSpacious walk-in closetSoft-close white flat-panel cabinetsOpen-concept floor planBosch appliancesCentral community park
- 89 days
- on Zillow |
- 892 |
- 17 |
Zillow last checked: 7 hours ago
Listing updated: June 07, 2025 at 06:44am
Listed by:
Anna Hou 01917555 925-997-1586,
Summerhill Brokerage, Inc.
Source: MLSListings Inc,MLS#: ML81999293
Travel times
Schedule tour
Select a date
Facts & features
Interior
Bedrooms & bathrooms
- Bedrooms: 3
- Bathrooms: 3
- Full bathrooms: 3
Dining room
- Features: DiningAreainLivingRoom
Family room
- Features: KitchenFamilyRoomCombo
Heating
- Electric, 2 plus Zones
Cooling
- Central Air, Zoned
Interior area
- Total structure area: 1,541
- Total interior livable area: 1,541 sqft
Video & virtual tour
Property
Parking
- Total spaces: 2
- Parking features: Attached
- Attached garage spaces: 2
Features
- Stories: 13
Lot
- Size: 1,541 sqft
Details
- Parcel number: 12772038
- Zoning: Rolm
- Special conditions: NewSubdivision
Construction
Type & style
- Home type: Townhouse
- Property subtype: Townhouse,
Materials
- Foundation: Concrete Perimeter and Slab
- Roof: Composition, Shingle
Condition
- New construction: Yes
- Year built: 2025
Details
- Builder name: SummerHill Homes
Utilities & green energy
- Gas: PublicUtilities
- Sewer: Shared Septic
- Utilities for property: Public Utilities
Community & HOA
Community
- Subdivision: 28FIFTY
HOA
- Has HOA: Yes
- Amenities included: Barbecue Area, Putting Green
- HOA fee: $445 monthly
Location
- Region: Palo Alto
Financial & listing details
- Price per square foot: $1,251/sqft
- Date on market: 3/24/2025
About the community
Discover 28FIFTY, a modern community of 48 new townhomes in the highly sought-after Midtown Palo Alto neighborhood. Designed with sustainability in mind, all homes come equipped with solar panels and enjoy access to a central community park, perfect for gatherings and outdoor relaxation.
Conveniently located near top employers such as Google, Stanford University, Palantir Technologies, Hewlett Packard, and VMware, 28FIFTY offers easy access to Highway 101 and the Dumbarton Bridge, making commuting a breeze.
Residents can enjoy the outdoors at nearby parks, including Greer Park, Henry W. Seale Park, and Hoover Park, and are less than 3 miles away from the vibrant shops and restaurants of Downtown Palo Alto.
Top-Rated Schools:
-Palo Verde Elementary School
-JL Stanford Middle School - Ranked #8 in California
-Palo Alto High School - Ranked #9 in California DRE# 01301389
Source: Summerhill Homes

