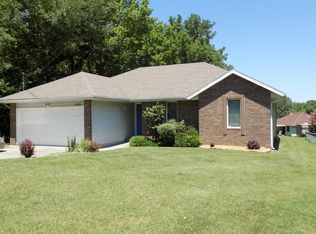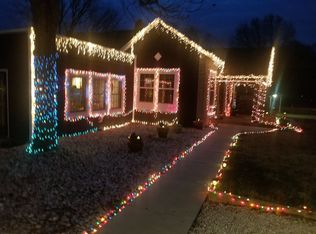Wow! This well-maintained home has so much to offer! Abundance of open space greets you as soon as you walk in the door. Large windows open up the dining area directly off of the living room. Lots of wildlife with the mature wooded area in the back. Deer, turkey and lots of birds to keep you company. The backyard is incredibly peaceful! A beautiful, recently remodeled kitchen comes with excellent cabinet storage, large walk-in pantry, soft-close cabinets and drawers, and newer appliances. Including a like-new LG refrigerator that stays with the property. The master suite is enormous, with dual walk-in closets/vanities and a utility room with a wash sink. There is an additional second living area/formal dining right off the kitchen. Don't miss the under home workshop/storage space!
This property is off market, which means it's not currently listed for sale or rent on Zillow. This may be different from what's available on other websites or public sources.


