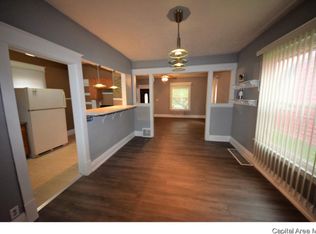Sold for $63,500
$63,500
1131 E Converse Ave, Springfield, IL 62702
4beds
1,530sqft
Single Family Residence, Residential
Built in 1899
6,000 Square Feet Lot
$85,800 Zestimate®
$42/sqft
$1,292 Estimated rent
Home value
$85,800
$72,000 - $100,000
$1,292/mo
Zestimate® history
Loading...
Owner options
Explore your selling options
What's special
Don't be fooled by the outside, this Northside 4BD/1BA offers over 1500 sqft. of charm and potential that's perfect if you're an investor or home buyer looking for space to make your own! The large foyer has vinyl flooring that flows through to the LR & formal DR featuring a built in hutch and big, bright windows that offer tons of sunlight. There's plenty of additional space from a bonus room off the kitchen that can be made into a large pantry or additional BA, an enclosed balcony off a bedroom as well as an unfinished, walk up attic space that's ready to be transformed into the awesome space you imagine. All bedrooms are upstairs along with 1 Ba that's been updated with vanity, flooring tub/ surround and fixtures with plenty of built in cabinet space too. Enjoy the large backyard that has a pear tree, a crab apple tree and is completely enclosed by a 5' fence. There's a patio area as well and shared driveway that allows parking behind the home. This home is pre- inspected for your convenience and is being sold as reported with repairs noted. Square footage is deemed accurate but not warranted.
Zillow last checked: 8 hours ago
Listing updated: June 09, 2023 at 01:01pm
Listed by:
Monique Heard Pref:217-361-6083,
Keller Williams Capital
Bought with:
Joshua F Kruse, 475144896
The Real Estate Group, Inc.
Source: RMLS Alliance,MLS#: CA1021738 Originating MLS: Capital Area Association of Realtors
Originating MLS: Capital Area Association of Realtors

Facts & features
Interior
Bedrooms & bathrooms
- Bedrooms: 4
- Bathrooms: 1
- Full bathrooms: 1
Bedroom 1
- Level: Upper
- Dimensions: 11ft 0in x 11ft 0in
Bedroom 2
- Level: Upper
- Dimensions: 11ft 0in x 12ft 0in
Bedroom 3
- Level: Upper
- Dimensions: 11ft 0in x 10ft 5in
Bedroom 4
- Level: Upper
- Dimensions: 12ft 0in x 10ft 5in
Other
- Level: Main
- Dimensions: 13ft 1in x 15ft 4in
Additional room
- Description: Enclosed balcony
- Level: Upper
Additional room 2
- Description: Walk up attic
Kitchen
- Level: Main
- Dimensions: 11ft 5in x 15ft 5in
Living room
- Level: Main
- Dimensions: 14ft 5in x 11ft 5in
Main level
- Area: 786
Upper level
- Area: 744
Heating
- Forced Air
Cooling
- None
Appliances
- Included: Range, Electric Water Heater
Features
- Ceiling Fan(s)
- Windows: Blinds
- Basement: Unfinished
- Attic: Storage
Interior area
- Total structure area: 1,530
- Total interior livable area: 1,530 sqft
Property
Parking
- Parking features: Shared Driveway
- Has uncovered spaces: Yes
Features
- Levels: Two
Lot
- Size: 6,000 sqft
- Dimensions: 6000
- Features: Corner Lot, Fruit Trees
Details
- Additional parcels included: n/a
- Parcel number: 14220476018
Construction
Type & style
- Home type: SingleFamily
- Property subtype: Single Family Residence, Residential
Materials
- Frame, Aluminum Siding
- Roof: Shingle
Condition
- New construction: No
- Year built: 1899
Utilities & green energy
- Sewer: Public Sewer
- Water: Public
- Utilities for property: Cable Available
Community & neighborhood
Location
- Region: Springfield
- Subdivision: None
Price history
| Date | Event | Price |
|---|---|---|
| 11/22/2023 | Listing removed | -- |
Source: Zillow Rentals Report a problem | ||
| 10/11/2023 | Listed for rent | $1,300$1/sqft |
Source: Zillow Rentals Report a problem | ||
| 6/7/2023 | Sold | $63,500-3.6%$42/sqft |
Source: | ||
| 5/1/2023 | Pending sale | $65,900$43/sqft |
Source: | ||
| 4/23/2023 | Listed for sale | $65,900$43/sqft |
Source: | ||
Public tax history
| Year | Property taxes | Tax assessment |
|---|---|---|
| 2024 | $1,831 +4% | $21,797 +9.5% |
| 2023 | $1,760 +13.1% | $19,909 +14.6% |
| 2022 | $1,557 +3.4% | $17,372 +3.9% |
Find assessor info on the county website
Neighborhood: 62702
Nearby schools
GreatSchools rating
- 3/10Mcclernand Elementary SchoolGrades: K-5Distance: 0.8 mi
- 1/10Washington Middle SchoolGrades: 6-8Distance: 1.8 mi
- 1/10Lanphier High SchoolGrades: 9-12Distance: 0.1 mi
Schools provided by the listing agent
- Elementary: McClernand
- Middle: Washington
- High: Lanphier High School
Source: RMLS Alliance. This data may not be complete. We recommend contacting the local school district to confirm school assignments for this home.
Get pre-qualified for a loan
At Zillow Home Loans, we can pre-qualify you in as little as 5 minutes with no impact to your credit score.An equal housing lender. NMLS #10287.
