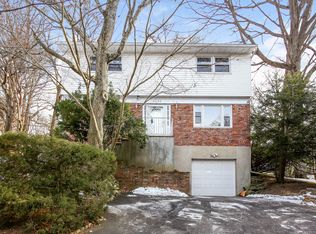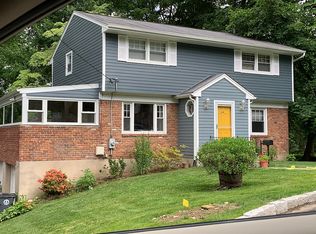Sold for $650,000
$650,000
1131 Dobbs Ferry Road, White Plains, NY 10607
3beds
1,683sqft
Single Family Residence, Residential
Built in 1961
10,014 Square Feet Lot
$895,800 Zestimate®
$386/sqft
$5,430 Estimated rent
Home value
$895,800
$815,000 - $985,000
$5,430/mo
Zestimate® history
Loading...
Owner options
Explore your selling options
What's special
Welcome to 1131 Dobbs Ferry Road! A Center Hall Colonial featuring 3 bedrooms and 2.5 bathrooms. The bright Living Room welcomes you with a bay window, complimented by a spacious Eat-in Kitchen, Dining Room and a convenient Half Bath on the main level. Upstairs, find 3 bedrooms and 2 baths, including a sizable primary bedroom with an en-suite bath and walk-in closet. This home has had one owner and is ready for your updates. Enjoy proximity to major highways, Ardsley Schools and Greenburgh Recreation. Additional Information: ParkingFeatures:1 Car Attached,
Zillow last checked: 8 hours ago
Listing updated: November 16, 2024 at 08:11am
Listed by:
Lynn Ryan 914-715-9493,
Compass Greater NY, LLC 914-327-2777,
Jennifer Y. Ross 914-844-0272,
Compass Greater NY, LLC
Bought with:
Shanna M. Vataj, 10401276289
BHG RE Shore & Country Prop.
Source: OneKey® MLS,MLS#: H6280168
Facts & features
Interior
Bedrooms & bathrooms
- Bedrooms: 3
- Bathrooms: 3
- Full bathrooms: 2
- 1/2 bathrooms: 1
Other
- Description: Entry, Dining Room, Eat in Kitchen, Powder Room, Living Room,
- Level: First
Other
- Description: Primary Bedroom, Primary Bath, Bedroom, Full Bath, Bedroom
- Level: Second
Other
- Description: Unfinished Room, Laundry, Utilities, 1 Car Garage
- Level: Basement
Heating
- Forced Air
Cooling
- Central Air
Appliances
- Included: Cooktop, Dishwasher, Dryer, Refrigerator, Washer, Gas Water Heater
Features
- Ceiling Fan(s), Eat-in Kitchen, Formal Dining, Primary Bathroom
- Flooring: Hardwood
- Windows: Blinds
- Basement: Full,Walk-Out Access
- Attic: Full
Interior area
- Total structure area: 1,683
- Total interior livable area: 1,683 sqft
Property
Parking
- Total spaces: 1
- Parking features: Attached, Driveway
- Has uncovered spaces: Yes
Features
- Levels: Three Or More
- Stories: 3
- Patio & porch: Patio
Lot
- Size: 10,014 sqft
- Features: Near Public Transit, Near Shops
Details
- Parcel number: 2689008100000560000029
Construction
Type & style
- Home type: SingleFamily
- Architectural style: Colonial
- Property subtype: Single Family Residence, Residential
Materials
- Advanced Framing Technique, Cedar, Shake Siding
Condition
- Year built: 1961
Utilities & green energy
- Sewer: Septic Tank
- Water: Public
- Utilities for property: Trash Collection Public
Community & neighborhood
Community
- Community features: Park
Location
- Region: White Plains
Other
Other facts
- Listing agreement: Exclusive Right To Sell
Price history
| Date | Event | Price |
|---|---|---|
| 5/2/2024 | Sold | $650,000+0.2%$386/sqft |
Source: | ||
| 2/29/2024 | Pending sale | $649,000$386/sqft |
Source: | ||
| 2/6/2024 | Price change | $649,000-7.2%$386/sqft |
Source: | ||
| 1/8/2024 | Listed for sale | $699,000$415/sqft |
Source: | ||
Public tax history
| Year | Property taxes | Tax assessment |
|---|---|---|
| 2024 | -- | $677,700 +3% |
| 2023 | -- | $658,200 +3.6% |
| 2022 | -- | $635,100 +12.2% |
Find assessor info on the county website
Neighborhood: 10607
Nearby schools
GreatSchools rating
- 9/10Concord Road Elementary SchoolGrades: K-4Distance: 0.7 mi
- 10/10Ardsley Middle SchoolGrades: 5-8Distance: 1.9 mi
- 10/10Ardsley High SchoolGrades: 9-12Distance: 0.7 mi
Schools provided by the listing agent
- Elementary: Concord Road Elementary School
- Middle: Ardsley Middle School
- High: Ardsley High School
Source: OneKey® MLS. This data may not be complete. We recommend contacting the local school district to confirm school assignments for this home.
Get a cash offer in 3 minutes
Find out how much your home could sell for in as little as 3 minutes with a no-obligation cash offer.
Estimated market value
$895,800

