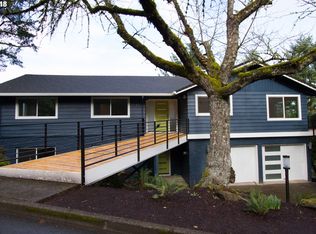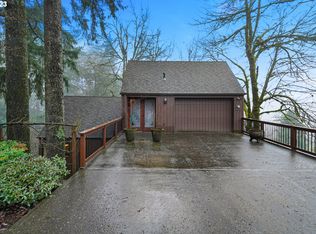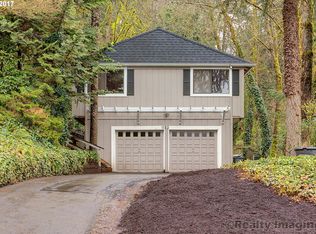Sold
$1,305,000
1131 Devon Ln, Lake Oswego, OR 97034
4beds
3,697sqft
Residential, Single Family Residence
Built in 1981
7,840.8 Square Feet Lot
$1,345,000 Zestimate®
$353/sqft
$5,010 Estimated rent
Home value
$1,345,000
$1.25M - $1.47M
$5,010/mo
Zestimate® history
Loading...
Owner options
Explore your selling options
What's special
This stunning Lake Oswego residence situated at the top of a dead end street boasts a versatile floor plan crafted for entertaining or tranquil privacy. The dining and living areas showcase soaring vaulted ceilings, providing an exceptional backdrop to enjoy beautiful territorial views. This home features an artisan gourmet kitchen adorned with exquisite kia wood, concrete countertop accents and an adjoining eating area. The well-thought-out layout also encompasses two primary bedroom suites, a media room and ample storage areas. Large picture windows bring in an abundance of natural light while the multiple decks are strategically positioned to maximize the views and create diverse entertainment spaces. Retreat and relish in the style, functionality, and location of this sophisticated Northwest contemporary home.
Zillow last checked: 8 hours ago
Listing updated: October 15, 2024 at 06:15pm
Listed by:
Christy MacColl 503-984-1723,
Windermere Realty Trust,
Carrie Gross 503-928-2434,
Windermere Realty Trust
Bought with:
Trisha Highland, 201215926
John L. Scott Portland Central
Source: RMLS (OR),MLS#: 24689073
Facts & features
Interior
Bedrooms & bathrooms
- Bedrooms: 4
- Bathrooms: 4
- Full bathrooms: 3
- Partial bathrooms: 1
- Main level bathrooms: 2
Primary bedroom
- Features: Nook, Suite, Vaulted Ceiling, Wallto Wall Carpet
- Level: Upper
- Area: 224
- Dimensions: 14 x 16
Bedroom 2
- Features: Builtin Features, Deck, Walkin Closet, Wallto Wall Carpet
- Level: Main
- Area: 224
- Dimensions: 14 x 16
Bedroom 3
- Features: Builtin Features, Deck, Wallto Wall Carpet
- Level: Lower
- Area: 176
- Dimensions: 11 x 16
Bedroom 4
- Features: Deck, Wallto Wall Carpet
- Level: Lower
- Area: 275
- Dimensions: 11 x 25
Dining room
- Features: Builtin Features, Formal, Vaulted Ceiling, Wallto Wall Carpet
- Level: Main
- Area: 168
- Dimensions: 12 x 14
Family room
- Features: Builtin Features, Deck, Wallto Wall Carpet
- Level: Main
Kitchen
- Features: Builtin Range, Builtin Refrigerator, Deck, Disposal, Down Draft, Eating Area, Gas Appliances, Gourmet Kitchen, Hardwood Floors
- Level: Main
- Area: 336
- Width: 21
Living room
- Features: Builtin Features, Deck, Fireplace, Vaulted Ceiling, Wallto Wall Carpet
- Level: Main
- Area: 483
- Dimensions: 21 x 23
Heating
- Forced Air, Fireplace(s)
Cooling
- Central Air
Appliances
- Included: Built-In Range, Built-In Refrigerator, Dishwasher, Disposal, Down Draft, Gas Appliances, Microwave, Stainless Steel Appliance(s), Washer/Dryer, Gas Water Heater
- Laundry: Laundry Room
Features
- High Ceilings, Soaking Tub, Sound System, Vaulted Ceiling(s), Built-in Features, Walk-In Closet(s), Formal, Eat-in Kitchen, Gourmet Kitchen, Nook, Suite
- Flooring: Hardwood, Tile, Wall to Wall Carpet
- Basement: Daylight,Finished,Full
- Number of fireplaces: 1
- Fireplace features: Wood Burning
Interior area
- Total structure area: 3,697
- Total interior livable area: 3,697 sqft
Property
Parking
- Total spaces: 2
- Parking features: Off Street, On Street, Garage Door Opener, Attached
- Attached garage spaces: 2
- Has uncovered spaces: Yes
Features
- Stories: 4
- Patio & porch: Deck, Porch
- Exterior features: Garden, Raised Beds
- Has view: Yes
- View description: Territorial
Lot
- Size: 7,840 sqft
- Features: Cul-De-Sac, SqFt 7000 to 9999
Details
- Parcel number: 00308269
Construction
Type & style
- Home type: SingleFamily
- Architectural style: Contemporary,NW Contemporary
- Property subtype: Residential, Single Family Residence
Materials
- Wood Siding
- Foundation: Pillar/Post/Pier
- Roof: Composition
Condition
- Approximately
- New construction: No
- Year built: 1981
Utilities & green energy
- Gas: Gas
- Sewer: Public Sewer
- Water: Public
Community & neighborhood
Location
- Region: Lake Oswego
- Subdivision: Hallinan
Other
Other facts
- Listing terms: Cash,Conventional
- Road surface type: Concrete, Paved
Price history
| Date | Event | Price |
|---|---|---|
| 4/1/2024 | Sold | $1,305,000+2.4%$353/sqft |
Source: | ||
| 3/2/2024 | Pending sale | $1,275,000$345/sqft |
Source: | ||
| 2/29/2024 | Listed for sale | $1,275,000+115.4%$345/sqft |
Source: | ||
| 5/29/2013 | Sold | $592,000-1.3%$160/sqft |
Source: | ||
| 4/21/2013 | Pending sale | $599,900$162/sqft |
Source: Windermere Cronin & Caplan Realty Group, Inc. #13026846 | ||
Public tax history
| Year | Property taxes | Tax assessment |
|---|---|---|
| 2024 | $12,647 +3% | $658,316 +3% |
| 2023 | $12,275 +3.1% | $639,142 +3% |
| 2022 | $11,911 +8.3% | $620,527 +3% |
Find assessor info on the county website
Neighborhood: Hallinan
Nearby schools
GreatSchools rating
- 9/10Hallinan Elementary SchoolGrades: K-5Distance: 0.3 mi
- 6/10Lakeridge Middle SchoolGrades: 6-8Distance: 2.7 mi
- 9/10Lakeridge High SchoolGrades: 9-12Distance: 1.1 mi
Schools provided by the listing agent
- Elementary: Hallinan
- Middle: Lakeridge
- High: Lakeridge
Source: RMLS (OR). This data may not be complete. We recommend contacting the local school district to confirm school assignments for this home.
Get a cash offer in 3 minutes
Find out how much your home could sell for in as little as 3 minutes with a no-obligation cash offer.
Estimated market value
$1,345,000
Get a cash offer in 3 minutes
Find out how much your home could sell for in as little as 3 minutes with a no-obligation cash offer.
Estimated market value
$1,345,000


