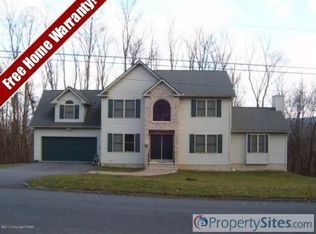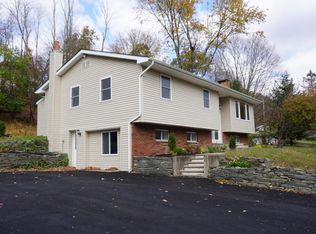HOME WARRANTY!! LOCATION, LOCATION, LOCATION. Short Sale Opportunity: 4 Bedroom, 2.5 Bath Colonial, Large Family roon has surround sound. Near I-80, Strouds Mall, Schools and all amenities. Water filtration system. Jacuzzi Tub in Master suite.
This property is off market, which means it's not currently listed for sale or rent on Zillow. This may be different from what's available on other websites or public sources.


