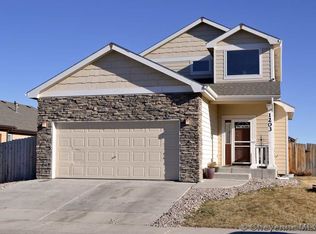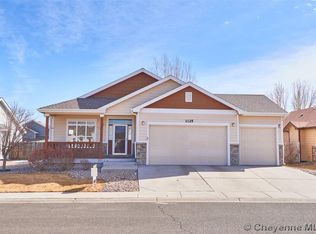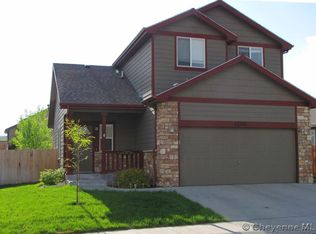Sold on 09/18/25
Price Unknown
1131 Concerto Ln, Cheyenne, WY 82007
5beds
2,784sqft
City Residential, Residential
Built in 2009
6,534 Square Feet Lot
$412,700 Zestimate®
$--/sqft
$2,860 Estimated rent
Home value
$412,700
$384,000 - $446,000
$2,860/mo
Zestimate® history
Loading...
Owner options
Explore your selling options
What's special
2.75% ASSUMABLE FHA LOAN! Stunning home located in Harmony Meadows subdivision! This ranch-style residence features an excellent floor plan, complete with convenient main floor laundry and a spacious eat-in kitchen dining area that seamlessly connects to the perfect covered back patio. The primary suite on the main floor offers an ensuite bathroom with a double vanity, a large walk-in closet, as well as direct access to the covered back patio. Additional highlights include a spacious second living room in the basement along with two more bedrooms, each with walk-in closets! Don’t miss the opportunity to make this beautiful home yours!
Zillow last checked: 8 hours ago
Listing updated: September 18, 2025 at 09:53am
Listed by:
Asha Bean 307-286-0269,
Century 21 Bell Real Estate
Bought with:
Elsa McHenry
Coldwell Banker, The Property Exchange
Source: Cheyenne BOR,MLS#: 98034
Facts & features
Interior
Bedrooms & bathrooms
- Bedrooms: 5
- Bathrooms: 2
- Full bathrooms: 2
- Main level bathrooms: 2
Primary bedroom
- Level: Main
- Area: 196
- Dimensions: 14 x 14
Bedroom 2
- Level: Main
- Area: 100
- Dimensions: 10 x 10
Bedroom 3
- Level: Main
- Area: 100
- Dimensions: 10 x 10
Bedroom 4
- Level: Basement
- Area: 143
- Dimensions: 13 x 11
Bedroom 5
- Level: Basement
- Area: 195
- Dimensions: 15 x 13
Bathroom 1
- Features: Full
- Level: Main
Bathroom 2
- Features: Full
- Level: Main
Dining room
- Level: Main
- Area: 143
- Dimensions: 13 x 11
Family room
- Level: Basement
- Area: 252
- Dimensions: 21 x 12
Kitchen
- Level: Main
- Area: 132
- Dimensions: 12 x 11
Living room
- Level: Main
- Area: 210
- Dimensions: 15 x 14
Basement
- Area: 1385
Heating
- Forced Air, Natural Gas
Cooling
- Central Air
Appliances
- Included: Dishwasher, Disposal, Microwave, Range, Refrigerator
- Laundry: Main Level
Features
- Eat-in Kitchen, Pantry, Walk-In Closet(s), Main Floor Primary
- Flooring: Luxury Vinyl
- Basement: Partially Finished
- Number of fireplaces: 1
- Fireplace features: One, Gas
Interior area
- Total structure area: 2,784
- Total interior livable area: 2,784 sqft
- Finished area above ground: 1,399
Property
Parking
- Total spaces: 2
- Parking features: 2 Car Attached
- Attached garage spaces: 2
Accessibility
- Accessibility features: None
Features
- Patio & porch: Covered Patio
- Fencing: Back Yard
Lot
- Size: 6,534 sqft
- Dimensions: 6522
- Features: Front Yard Sod/Grass, Backyard Sod/Grass
Details
- Parcel number: 14291000400040
- Special conditions: Arms Length Sale
Construction
Type & style
- Home type: SingleFamily
- Architectural style: Ranch
- Property subtype: City Residential, Residential
Materials
- Wood/Hardboard, Stone
- Foundation: Basement
- Roof: Composition/Asphalt
Condition
- New construction: No
- Year built: 2009
Utilities & green energy
- Electric: Black Hills Energy
- Gas: Black Hills Energy
- Sewer: City Sewer
- Water: Public
Community & neighborhood
Security
- Security features: Security System
Location
- Region: Cheyenne
- Subdivision: Harmony Meadows
HOA & financial
HOA
- Has HOA: Yes
- HOA fee: $180 annually
- Services included: Common Area Maintenance
Other
Other facts
- Listing agreement: N
- Listing terms: Cash,Conventional,FHA,VA Loan
Price history
| Date | Event | Price |
|---|---|---|
| 9/18/2025 | Sold | -- |
Source: | ||
| 9/2/2025 | Pending sale | $419,900$151/sqft |
Source: | ||
| 8/1/2025 | Listed for sale | $419,900-1.2%$151/sqft |
Source: | ||
| 7/30/2025 | Listing removed | $425,000$153/sqft |
Source: | ||
| 7/2/2025 | Price change | $425,000-1.2%$153/sqft |
Source: | ||
Public tax history
| Year | Property taxes | Tax assessment |
|---|---|---|
| 2024 | $3,157 -0.1% | $40,106 -0.1% |
| 2023 | $3,161 +14.9% | $40,162 +17% |
| 2022 | $2,752 +11.4% | $34,327 +11.6% |
Find assessor info on the county website
Neighborhood: 82007
Nearby schools
GreatSchools rating
- 2/10Rossman Elementary SchoolGrades: PK-6Distance: 0.3 mi
- 2/10Johnson Junior High SchoolGrades: 7-8Distance: 0.5 mi
- 2/10South High SchoolGrades: 9-12Distance: 0.4 mi


