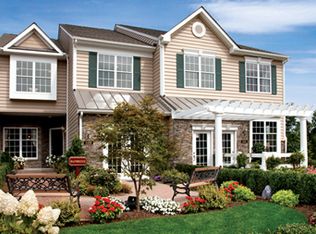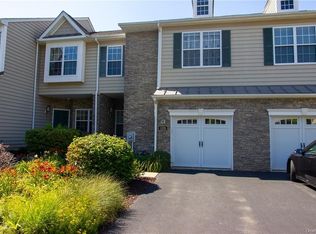Better than New Toll Brothers model home! Sunlit filled Carlyle end unit, with every possible upgrade in place. Walnut stained hardwoods throughout main level and upper hall. Spacious dining, and living rooms flows into family room with gas fireplace. Stunning kitchen will delight everyone, with beautiful cherry cabinetry, hand carved backsplash, and stainless steel appliances. Master bedroom retreat with sitting room and walk in closet. 2 additional large bedrooms and hall bath upstairs. Wonderful finished lower level with powder room and egress window. Resort life style living at the club house enjoy the pool, tennis and playground. Great location close to shopping, I84 and train. Not to be missed.
This property is off market, which means it's not currently listed for sale or rent on Zillow. This may be different from what's available on other websites or public sources.

