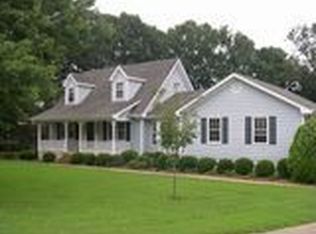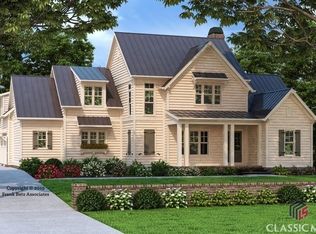Sold for $1,400,000
$1,400,000
1131 Cliff Dawson Road, Watkinsville, GA 30677
5beds
--sqft
Single Family Residence
Built in 2024
1.61 Acres Lot
$1,092,100 Zestimate®
$--/sqft
$4,036 Estimated rent
Home value
$1,092,100
$961,000 - $1.26M
$4,036/mo
Zestimate® history
Loading...
Owner options
Explore your selling options
What's special
Pre Construction. To be built. Experience the allure of 1131 Cliff Dawson Road—an expansive Modern Farmhouse nestled on 1.6 acres, seamlessly blending style and comfort. Offering over 4700 square feet of meticulously crafted living space, this 5-bedroom, 5.5 bathroom residence caters to the most discerning buyers, showcasing unparalleled quality in construction.
Thoughtfully designed, the floor plan enhances everyday living for its new owner. Step into an inviting foyer leading to a den/study, a spacious great room, a flowing kitchen adjoining a formal dining room, a half bathroom, and convenient laundry facilities—all on the main level. The opulent Master Suite exudes regal elegance, complemented by an additional bedroom and bathroom. An adjoining covered walkout porch beckons you to the expansive backyard, presenting endless possibilities for entertainment, a pool, or more.
Ascend to the second floor to discover a layout that continues to captivate. Three bedrooms, each with its own bathroom, accompany an additional laundry room. The upstairs also features a wet bar leading to a sprawling bonus room, perfect for various leisure pursuits.
Nestled in an incredibly convenient locale, this property resides within the esteemed Oconee County School System, adding to its allure. Embrace the opportunity to secure this exceptional property today before it slips away.
Zillow last checked: 8 hours ago
Listing updated: July 10, 2025 at 11:37am
Listed by:
Ryan Blue 706-765-4319,
Orbit Real Estate Partners,
Frank Thompson III 706-340-7511,
Orbit Real Estate Partners
Bought with:
Justin Woodall, 274250
Woodall Realty Group
Source: Hive MLS,MLS#: CM1012426 Originating MLS: Athens Area Association of REALTORS
Originating MLS: Athens Area Association of REALTORS
Facts & features
Interior
Bedrooms & bathrooms
- Bedrooms: 5
- Bathrooms: 6
- Full bathrooms: 5
- 1/2 bathrooms: 1
- Main level bathrooms: 3
- Main level bedrooms: 2
Bedroom 1
- Level: Main
- Dimensions: 0 x 0
Bedroom 1
- Level: Upper
- Dimensions: 0 x 0
Bedroom 2
- Level: Main
- Dimensions: 0 x 0
Bedroom 2
- Level: Upper
- Dimensions: 0 x 0
Bedroom 3
- Level: Upper
- Dimensions: 0 x 0
Bathroom 1
- Level: Main
- Dimensions: 0 x 0
Bathroom 1
- Level: Upper
- Dimensions: 0 x 0
Bathroom 2
- Level: Main
- Dimensions: 0 x 0
Bathroom 2
- Level: Upper
- Dimensions: 0 x 0
Bathroom 3
- Level: Main
- Dimensions: 0 x 0
Bathroom 3
- Level: Upper
- Dimensions: 0 x 0
Heating
- Central
Cooling
- Central Air, Electric
Features
- Wet Bar, Ceiling Fan(s), Cathedral Ceiling(s), Other
- Flooring: Carpet, Tile, Wood
- Basement: None
Interior area
- Finished area above ground: 4,706
Property
Parking
- Total spaces: 3
- Parking features: Attached
- Garage spaces: 3
Features
- Patio & porch: Porch, Screened
- Exterior features: Other
Lot
- Size: 1.61 Acres
- Features: Level
Details
- Parcel number: C 02 037GA
- Special conditions: Short Sale
Construction
Type & style
- Home type: SingleFamily
- Architectural style: Rustic,Traditional
- Property subtype: Single Family Residence
Materials
- Other
- Foundation: Raised, Slab
Condition
- Year built: 2024
Details
- Warranty included: Yes
Utilities & green energy
- Sewer: Septic Tank
- Water: Public
Community & neighborhood
Location
- Region: Watkinsville
- Subdivision: No Recorded Subdivision
HOA & financial
HOA
- Has HOA: No
Other
Other facts
- Listing agreement: Exclusive Right To Sell
Price history
| Date | Event | Price |
|---|---|---|
| 7/26/2024 | Sold | $1,400,000-6.6% |
Source: | ||
| 7/15/2024 | Pending sale | $1,499,000 |
Source: Hive MLS #1012426 Report a problem | ||
| 12/8/2023 | Listed for sale | $1,499,000+551.7% |
Source: Hive MLS #1012426 Report a problem | ||
| 11/2/2023 | Sold | $230,000+8.5% |
Source: Public Record Report a problem | ||
| 7/11/2022 | Sold | $212,000-5.8% |
Source: Public Record Report a problem | ||
Public tax history
| Year | Property taxes | Tax assessment |
|---|---|---|
| 2024 | $1,107 +9.8% | $55,820 +18.8% |
| 2023 | $1,008 -21.7% | $46,980 -15.5% |
| 2022 | $1,287 +15.7% | $55,578 +15.9% |
Find assessor info on the county website
Neighborhood: 30677
Nearby schools
GreatSchools rating
- NAOconee County Primary SchoolGrades: PK-2Distance: 0.6 mi
- 8/10Oconee County Middle SchoolGrades: 6-8Distance: 0.6 mi
- 10/10Oconee County High SchoolGrades: 9-12Distance: 1.4 mi
Schools provided by the listing agent
- Elementary: Oconee County Elementary
- Middle: Oconee County Middle
- High: Oconee High School
Source: Hive MLS. This data may not be complete. We recommend contacting the local school district to confirm school assignments for this home.
Get pre-qualified for a loan
At Zillow Home Loans, we can pre-qualify you in as little as 5 minutes with no impact to your credit score.An equal housing lender. NMLS #10287.
Sell with ease on Zillow
Get a Zillow Showcase℠ listing at no additional cost and you could sell for —faster.
$1,092,100
2% more+$21,842
With Zillow Showcase(estimated)$1,113,942

