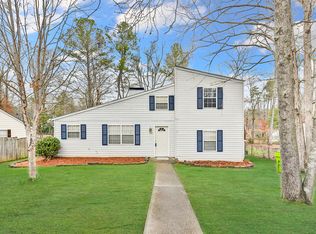WE HAVE RECEIVED MULTIPLE OFFERS ON THIS PROPERTY AND THE SELLER HAS REQUESTED HIGHEST AND BEST OFFERS FROM ALL PARTIES BY 5PM MONDAY MAY 27TH. Highly sought after three bedroom two bathroom home in popular New Friarsgate with freshly painted interior. Spacious living room with ceiling fan and a cozy wood-burning fireplace. Nice eat-in kitchen with stainless steel range and dishwasher along with tons of counter and cabinet space. The kitchen opens up into a wonderful sunroom with ceiling fan (not included in square footage). Good size master bedroom with walk-in closet and a full private bathroom. Sprawling backyard with beautiful covered sitting area that is perfect for relaxing or entertaining. All this and award winning Lexington-Richland District 5 Schools.
This property is off market, which means it's not currently listed for sale or rent on Zillow. This may be different from what's available on other websites or public sources.
